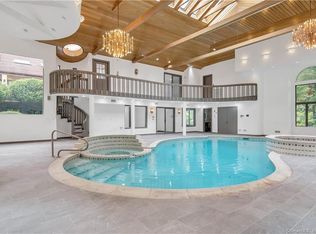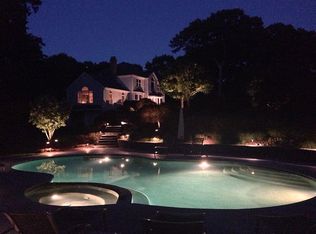Sold for $1,125,000 on 05/01/23
$1,125,000
12 Gregory Farm Road, Easton, CT 06612
4beds
3,614sqft
Single Family Residence
Built in 1982
1.43 Acres Lot
$1,318,900 Zestimate®
$311/sqft
$7,688 Estimated rent
Home value
$1,318,900
$1.23M - $1.44M
$7,688/mo
Zestimate® history
Loading...
Owner options
Explore your selling options
What's special
This is the one you've been waiting for! Beautifully updated contemporary home on cul-de-sac with the convenience of Lower Easton. Step into the foyer and prepare to be wowed. Looking straight through from front to back is the great room with vaulted ceiling and fireplace. This home is drenched in sunlight from the large windows which give it a warm feel. The kitchen is nicely appointed with quartz counters, white cabinetry, and a huge island for prep and entertaining. It opens directly to the dining area with fireplace which is large enough for a farmhouse table. The primary suite is on the main level and just gorgeous! It has an updated bath with heated floors, oversized shower, double sinks and walk-in-closet. There is also a second bedroom on this level with an adjacent half bath. A mudroom/half bath/laundry area is right off of the 2 car garage. The 3 season porch overlooks the paver patio and the pool area. Up the open staircase to the second level you will find 2 additional bedrooms with a full bath. One has a bonus area that is great for an office or workout space. The lower level has a full walk-out, bar area, and a full bath with shower, as well as plenty of storage. Sited nicely on over an acre of property with a pretty brook in the front, the back yard is an oasis with large patio and in-ground heated pool. Only minutes to Fairfield & commuter lines. City water/gas, solar panels, whole house generator.
Zillow last checked: 8 hours ago
Listing updated: July 09, 2024 at 08:17pm
Listed by:
Kelly Higgins Team,
Kelly Higgins 203-650-3483,
Coldwell Banker Realty 203-254-7100
Bought with:
Carrie Sakey, RES.0783503
William Raveis Real Estate
Source: Smart MLS,MLS#: 170552096
Facts & features
Interior
Bedrooms & bathrooms
- Bedrooms: 4
- Bathrooms: 5
- Full bathrooms: 3
- 1/2 bathrooms: 2
Primary bedroom
- Features: Full Bath, Hardwood Floor, Sliders, Stall Shower, Walk-In Closet(s)
- Level: Main
Bedroom
- Features: Hardwood Floor
- Level: Main
Bedroom
- Features: Walk-In Closet(s), Wall/Wall Carpet
- Level: Upper
Bedroom
- Features: Wall/Wall Carpet
- Level: Upper
Den
- Features: Hardwood Floor
- Level: Main
Kitchen
- Features: Dining Area, Fireplace, Hardwood Floor, Kitchen Island, Quartz Counters, Sliders
- Level: Main
Living room
- Features: Fireplace, Hardwood Floor, Sliders, Vaulted Ceiling(s)
- Level: Main
Rec play room
- Features: Full Bath
- Level: Lower
Heating
- Forced Air, Natural Gas
Cooling
- Ceiling Fan(s), Central Air, Heat Pump, Zoned
Appliances
- Included: Electric Cooktop, Oven, Microwave, Range Hood, Refrigerator, Freezer, Dishwasher, Instant Hot Water, Wine Cooler, Tankless Water Heater
- Laundry: Main Level, Mud Room
Features
- Open Floorplan, Entrance Foyer, Smart Thermostat
- Windows: Thermopane Windows
- Basement: Full,Partially Finished,Heated,Cooled,Liveable Space,Storage Space
- Attic: Access Via Hatch
- Number of fireplaces: 2
Interior area
- Total structure area: 3,614
- Total interior livable area: 3,614 sqft
- Finished area above ground: 2,833
- Finished area below ground: 781
Property
Parking
- Total spaces: 2
- Parking features: Attached, Garage Door Opener
- Attached garage spaces: 2
Features
- Patio & porch: Deck, Patio, Enclosed
- Exterior features: Rain Gutters, Stone Wall
- Has private pool: Yes
- Pool features: In Ground, Heated, Fenced, Vinyl
- Fencing: Partial,Stone
- Waterfront features: Waterfront, Brook
Lot
- Size: 1.43 Acres
- Features: Cul-De-Sac, Level, Few Trees, Landscaped
Details
- Additional structures: Shed(s)
- Parcel number: 114404
- Zoning: R1
- Other equipment: Generator
Construction
Type & style
- Home type: SingleFamily
- Architectural style: Contemporary
- Property subtype: Single Family Residence
Materials
- Vertical Siding, Wood Siding
- Foundation: Concrete Perimeter
- Roof: Asphalt
Condition
- New construction: No
- Year built: 1982
Utilities & green energy
- Sewer: Septic Tank
- Water: Public
Green energy
- Energy efficient items: Windows
- Energy generation: Solar
Community & neighborhood
Community
- Community features: Library, Park, Playground, Shopping/Mall
Location
- Region: Easton
- Subdivision: Lower Easton
Price history
| Date | Event | Price |
|---|---|---|
| 5/1/2023 | Sold | $1,125,000-4.3%$311/sqft |
Source: | ||
| 2/25/2023 | Listed for sale | $1,175,000+70.3%$325/sqft |
Source: | ||
| 9/6/2016 | Sold | $690,000+16%$191/sqft |
Source: | ||
| 11/9/1998 | Sold | $595,000$165/sqft |
Source: | ||
Public tax history
| Year | Property taxes | Tax assessment |
|---|---|---|
| 2025 | $16,292 +4.9% | $525,560 |
| 2024 | $15,525 +2% | $525,560 |
| 2023 | $15,220 +1.8% | $525,560 |
Find assessor info on the county website
Neighborhood: 06612
Nearby schools
GreatSchools rating
- 7/10Samuel Staples Elementary SchoolGrades: PK-5Distance: 2 mi
- 9/10Helen Keller Middle SchoolGrades: 6-8Distance: 1.4 mi
- 7/10Joel Barlow High SchoolGrades: 9-12Distance: 6.5 mi
Schools provided by the listing agent
- Elementary: Samuel Staples
- Middle: Helen Keller
- High: Joel Barlow
Source: Smart MLS. This data may not be complete. We recommend contacting the local school district to confirm school assignments for this home.

Get pre-qualified for a loan
At Zillow Home Loans, we can pre-qualify you in as little as 5 minutes with no impact to your credit score.An equal housing lender. NMLS #10287.
Sell for more on Zillow
Get a free Zillow Showcase℠ listing and you could sell for .
$1,318,900
2% more+ $26,378
With Zillow Showcase(estimated)
$1,345,278
