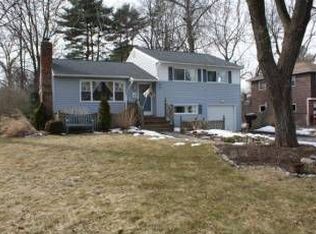Closed
$324,000
12 Greenock Road, Delmar, NY 12054
4beds
1,360sqft
Single Family Residence, Residential
Built in 1956
9,147.6 Square Feet Lot
$373,800 Zestimate®
$238/sqft
$2,478 Estimated rent
Home value
$373,800
$355,000 - $392,000
$2,478/mo
Zestimate® history
Loading...
Owner options
Explore your selling options
What's special
Zillow last checked: 8 hours ago
Listing updated: September 01, 2024 at 08:59pm
Listed by:
Judith Gabler 518-727-5653,
Gabler Realty, LLC,
Jennifer Eitleman 518-364-7393,
Gabler Realty, LLC
Bought with:
Janet Carberry, 30CA0809799
Coldwell Banker Prime Properties
Source: Global MLS,MLS#: 202311327
Facts & features
Interior
Bedrooms & bathrooms
- Bedrooms: 4
- Bathrooms: 2
- Full bathrooms: 1
- 1/2 bathrooms: 1
Primary bedroom
- Level: Third
Bedroom
- Level: First
Bedroom
- Level: Third
Bedroom
- Level: Third
Half bathroom
- Level: First
Full bathroom
- Level: Third
Entry
- Level: Second
Kitchen
- Level: Second
Living room
- Level: Second
Mud room
- Level: First
Heating
- Forced Air, Natural Gas
Cooling
- Central Air
Appliances
- Included: Dishwasher, Microwave, Range, Refrigerator
- Laundry: Gas Dryer Hookup, In Basement, Washer Hookup
Features
- High Speed Internet, Ceramic Tile Bath
- Flooring: Tile, Carpet, Ceramic Tile, Hardwood
- Windows: ENERGY STAR Qualified Windows
- Basement: Interior Entry,Partial,Unfinished
- Number of fireplaces: 1
- Fireplace features: Living Room, Wood Burning
Interior area
- Total structure area: 1,360
- Total interior livable area: 1,360 sqft
- Finished area above ground: 1,360
- Finished area below ground: 0
Property
Parking
- Total spaces: 3
- Parking features: Off Street, Paved, Attached, Driveway, Garage Door Opener
- Garage spaces: 1
- Has uncovered spaces: Yes
Features
- Levels: Multi/Split
- Entry location: Second
- Patio & porch: Deck, Patio
- Has spa: Yes
- Spa features: Bath
- Fencing: Partial
Lot
- Size: 9,147 sqft
- Features: Level, Landscaped
Details
- Additional structures: Shed(s)
- Parcel number: 012200 86.14442
- Special conditions: Standard
Construction
Type & style
- Home type: SingleFamily
- Property subtype: Single Family Residence, Residential
Materials
- Brick, Vinyl Siding
- Foundation: Block
- Roof: Asphalt
Condition
- Updated/Remodeled
- New construction: No
- Year built: 1956
Utilities & green energy
- Electric: 100 Amp Service, Circuit Breakers
- Sewer: Public Sewer
- Water: Public
- Utilities for property: Cable Available, Cable Connected
Community & neighborhood
Location
- Region: Delmar
Price history
| Date | Event | Price |
|---|---|---|
| 3/28/2023 | Sold | $324,000+11.8%$238/sqft |
Source: | ||
| 2/6/2023 | Pending sale | $289,900$213/sqft |
Source: | ||
| 2/2/2023 | Listed for sale | $289,900+40%$213/sqft |
Source: | ||
| 4/24/2007 | Sold | $207,000+18.3%$152/sqft |
Source: | ||
| 4/26/2005 | Sold | $175,000$129/sqft |
Source: Public Record Report a problem | ||
Public tax history
| Year | Property taxes | Tax assessment |
|---|---|---|
| 2024 | -- | $201,000 |
| 2023 | -- | $201,000 |
| 2022 | -- | $201,000 |
Find assessor info on the county website
Neighborhood: 12054
Nearby schools
GreatSchools rating
- 7/10Elsmere Elementary SchoolGrades: K-5Distance: 0.6 mi
- 7/10Bethlehem Central Middle SchoolGrades: 6-8Distance: 0.7 mi
- 10/10Bethlehem Central Senior High SchoolGrades: 9-12Distance: 2.3 mi
Schools provided by the listing agent
- Elementary: Elsmere
- High: Bethlehem Central
Source: Global MLS. This data may not be complete. We recommend contacting the local school district to confirm school assignments for this home.
