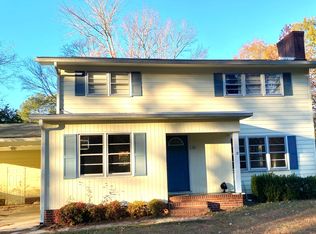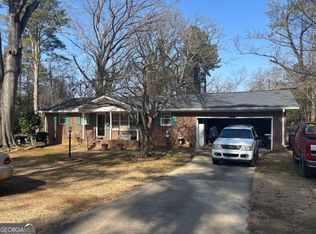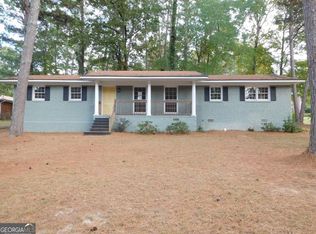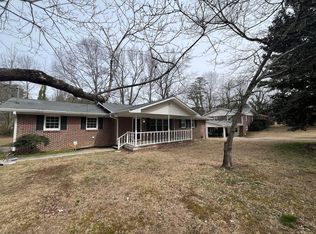Closed
$289,900
12 Greenleaf Dr SW, Rome, GA 30165
4beds
2,225sqft
Single Family Residence, Residential
Built in 1964
0.32 Acres Lot
$310,200 Zestimate®
$130/sqft
$1,987 Estimated rent
Home value
$310,200
$295,000 - $329,000
$1,987/mo
Zestimate® history
Loading...
Owner options
Explore your selling options
What's special
Don't miss out on this recently remodeled and very roomy 4-sided brick home that's located in the West End school district of Rome! This gorgeous home boasts a total of 4 BR's, 2 BA's along with an open and spacious main level floor plan which features very nice oak hardwood flooring. The modern kitchen showcases beautiful white cabinetry, stainless appliances, and exquisite granite countertops coupled with a very large island/breakfast bar. The main level also spotlights a very accommodating dining area just off the kitchen and a large family room that's perfect for entertaining the whole family! Also, on the main level you'll find two generously sized bedrooms along with a remodeled bathroom. Next up, you'll find the lower level, and you will certainly be pleasantly surprised with all that it has to offer! There you'll find an additional den/bonus space with a wood-burning fireplace that would work perfectly as a play area for the kids, man-cave, etc., and that's not all! You'll also find 2 additional nice-sized bedrooms, a remodeled bathroom, and a space for your laundry needs. This home was completely remodeled approximately 2.5 years ago with all new fixtures, electrical, and plumbing throughout, and has just received a fresh coat of paint as well! 12 Greenleaf Drive exhibits a modern and stunning white brick exterior that makes it standout amongst the neighbors! You'll also love the large and level front yard that offers a covered patio and grilling area - perfect for your outdoor enjoyment! Make your appointment today to see this lovely home!!
Zillow last checked: 8 hours ago
Listing updated: August 18, 2023 at 10:54pm
Listing Provided by:
Shawn Brown,
Rebecca Brown and Associates Real Estate, LLC.
Bought with:
Heather Phillips, 415115
Maximum One Community Realtors
Source: FMLS GA,MLS#: 7225412
Facts & features
Interior
Bedrooms & bathrooms
- Bedrooms: 4
- Bathrooms: 2
- Full bathrooms: 2
- Main level bathrooms: 1
- Main level bedrooms: 2
Primary bedroom
- Features: Split Bedroom Plan, Other
- Level: Split Bedroom Plan, Other
Bedroom
- Features: Split Bedroom Plan, Other
Primary bathroom
- Features: None
Dining room
- Features: Open Concept
Kitchen
- Features: Breakfast Bar, Cabinets White, Eat-in Kitchen, Kitchen Island, Stone Counters, View to Family Room
Heating
- Central, Electric
Cooling
- Ceiling Fan(s), Central Air
Appliances
- Included: Dishwasher, Electric Range, Electric Water Heater, Microwave, Refrigerator
- Laundry: Laundry Room
Features
- Entrance Foyer
- Flooring: Carpet, Hardwood
- Windows: Wood Frames
- Basement: None
- Number of fireplaces: 1
- Fireplace features: Other Room
- Common walls with other units/homes: No Common Walls
Interior area
- Total structure area: 2,225
- Total interior livable area: 2,225 sqft
Property
Parking
- Total spaces: 2
- Parking features: Garage
- Garage spaces: 2
Accessibility
- Accessibility features: None
Features
- Levels: Multi/Split
- Patio & porch: Front Porch, Patio
- Exterior features: Private Yard
- Pool features: None
- Spa features: None
- Fencing: None
- Has view: Yes
- View description: Other
- Waterfront features: None
- Body of water: None
Lot
- Size: 0.32 Acres
- Dimensions: 140 x 100
- Features: Back Yard, Front Yard, Level
Details
- Additional structures: None
- Parcel number: H13X 337
- Other equipment: Dehumidifier
- Horse amenities: None
Construction
Type & style
- Home type: SingleFamily
- Architectural style: Traditional
- Property subtype: Single Family Residence, Residential
Materials
- Brick 4 Sides
- Foundation: Slab
- Roof: Shingle
Condition
- Resale
- New construction: No
- Year built: 1964
Utilities & green energy
- Electric: 110 Volts, 220 Volts in Laundry
- Sewer: Public Sewer
- Water: Public
- Utilities for property: Cable Available, Electricity Available, Water Available
Green energy
- Energy efficient items: None
- Energy generation: None
Community & neighborhood
Security
- Security features: Smoke Detector(s)
Community
- Community features: None
Location
- Region: Rome
- Subdivision: Fair Oak Estates
Other
Other facts
- Road surface type: Asphalt
Price history
| Date | Event | Price |
|---|---|---|
| 8/17/2023 | Sold | $289,900$130/sqft |
Source: | ||
| 6/19/2023 | Pending sale | $289,900$130/sqft |
Source: | ||
| 6/1/2023 | Listed for sale | $289,900+28.8%$130/sqft |
Source: | ||
| 5/18/2021 | Sold | $225,000+95.7%$101/sqft |
Source: | ||
| 7/11/2020 | Listing removed | $115,000$52/sqft |
Source: Red Barn Cityside #6741523 Report a problem | ||
Public tax history
| Year | Property taxes | Tax assessment |
|---|---|---|
| 2024 | $3,391 -10.9% | $122,394 +12.9% |
| 2023 | $3,806 +11.3% | $108,382 +18.2% |
| 2022 | $3,419 +8.8% | $91,717 +8.3% |
Find assessor info on the county website
Neighborhood: 30165
Nearby schools
GreatSchools rating
- 5/10West End Elementary SchoolGrades: PK-6Distance: 0.5 mi
- 5/10Rome Middle SchoolGrades: 7-8Distance: 5.4 mi
- 6/10Rome High SchoolGrades: 9-12Distance: 5.2 mi
Schools provided by the listing agent
- Elementary: West Central
- Middle: Rome
- High: Rome
Source: FMLS GA. This data may not be complete. We recommend contacting the local school district to confirm school assignments for this home.
Get pre-qualified for a loan
At Zillow Home Loans, we can pre-qualify you in as little as 5 minutes with no impact to your credit score.An equal housing lender. NMLS #10287.



