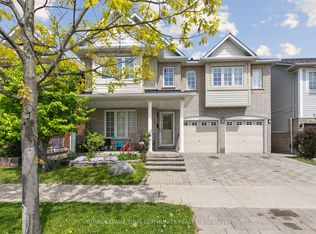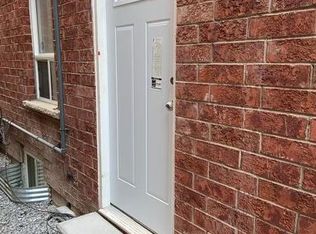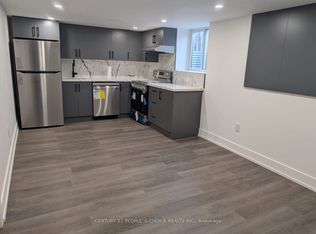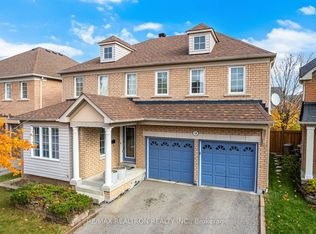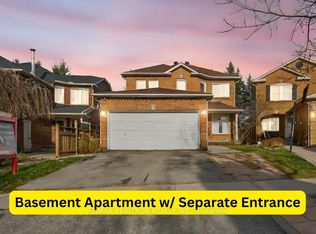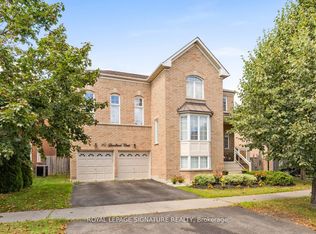12 Greenhalf Dr, Ajax, ON L1S 7N6
What's special
- 25 days |
- 19 |
- 0 |
Zillow last checked: 8 hours ago
Listing updated: November 15, 2025 at 08:58am
ROYAL LEPAGE CREDIT VALLEY REAL ESTATE
Facts & features
Interior
Bedrooms & bathrooms
- Bedrooms: 7
- Bathrooms: 4
Heating
- Forced Air, Gas
Cooling
- Central Air
Features
- Flooring: Carpet Free
- Basement: Apartment,Separate Entrance
- Has fireplace: Yes
Interior area
- Living area range: 2500-3000 null
Video & virtual tour
Property
Parking
- Total spaces: 5
- Parking features: Private, Garage Door Opener
- Has garage: Yes
Features
- Stories: 2
- Patio & porch: Deck, Porch
- Pool features: None
Lot
- Size: 3,335.77 Square Feet
- Features: Fenced Yard, Hospital, Library, Park, Public Transit, School
Details
- Additional structures: Fence - Full, Garden Shed
- Parcel number: 264790987
Construction
Type & style
- Home type: SingleFamily
- Property subtype: Single Family Residence
Materials
- Brick, Vinyl Siding
- Foundation: Poured Concrete
- Roof: Shingle
Utilities & green energy
- Sewer: Sewer
Community & HOA
Community
- Security: Security System
Location
- Region: Ajax
Financial & listing details
- Annual tax amount: C$8,014
- Date on market: 11/15/2025
By pressing Contact Agent, you agree that the real estate professional identified above may call/text you about your search, which may involve use of automated means and pre-recorded/artificial voices. You don't need to consent as a condition of buying any property, goods, or services. Message/data rates may apply. You also agree to our Terms of Use. Zillow does not endorse any real estate professionals. We may share information about your recent and future site activity with your agent to help them understand what you're looking for in a home.
Price history
Price history
Price history is unavailable.
Public tax history
Public tax history
Tax history is unavailable.Climate risks
Neighborhood: Lake Vista
Nearby schools
GreatSchools rating
No schools nearby
We couldn't find any schools near this home.
- Loading
