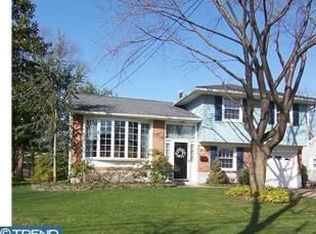Sold for $369,900
$369,900
12 Green Tree Rd, Stratford, NJ 08084
4beds
1,400sqft
Single Family Residence
Built in 1960
-- sqft lot
$-- Zestimate®
$264/sqft
$2,907 Estimated rent
Home value
Not available
Estimated sales range
Not available
$2,907/mo
Zestimate® history
Loading...
Owner options
Explore your selling options
What's special
Welcome to Laurel Mills Farms, a highly desired neighborhood in Stratford Boro. As you enter this split level home just pause to take in the beauty of this home. To the left is a large Great room and to the right is a beautiful Living room highlighted by the gorgeous marble surround fireplace. The living Room also features a beautiful bow window that allows an abundance of natural sunlight. The kitchen which flows seamlessly into the dining room has been nicely upgraded and features corian countertops. Step outside thru the newer sliding doors off the Dining room to a newly reconstructed deck and extend your dining pleasure or just a quiet moment with your java in the morning or glass of wine in the evening. The upper level offers 3 bedrooms and a large hall bath. The primary bedroom is large enough to accommodate your furniture. The 4th bedroom with is versatility can be a hobby room, workshop, office or playroom and is situated off the family room on the lower level. There is an abundance of closet space throughout. The lower level also offers a convenient laundry area and a half bath. Additional storage space is available with a large shed in the backyard. Beautiful street, gorgeous lot and private back yard. Front yard is irrigated with in-ground sprinkler system. Hardwood flooring is spread throughout the living room & dining room and all 3 bedrooms on the upper level. Conveniently located just a short distance from the PATCO Speedline, with easy access to the White Horse Pike and Jefferson Hospital. Parks, shopping, and schools are just minutes away, offering the perfect blend of ease and accessibility. Don’t miss out on the opportunity to own this wonderful property.
Zillow last checked: 8 hours ago
Listing updated: December 22, 2025 at 06:01pm
Listed by:
Mary Ann Fischer 609-471-1797,
BHHS Fox & Roach-Marlton
Bought with:
Michael Barikian, 1435825
Keller Williams Realty - Cherry Hill
Source: Bright MLS,MLS#: NJCD2089358
Facts & features
Interior
Bedrooms & bathrooms
- Bedrooms: 4
- Bathrooms: 2
- Full bathrooms: 1
- 1/2 bathrooms: 1
Primary bedroom
- Level: Upper
- Area: 143 Square Feet
- Dimensions: 13 x 11
Bedroom 2
- Level: Upper
- Area: 120 Square Feet
- Dimensions: 12 x 10
Bedroom 3
- Features: Attic - Floored
- Level: Upper
- Area: 81 Square Feet
- Dimensions: 9 x 9
Bedroom 4
- Level: Lower
- Area: 100 Square Feet
- Dimensions: 10 x 10
Dining room
- Level: Main
- Area: 90 Square Feet
- Dimensions: 10 x 9
Family room
- Level: Lower
- Area: 220 Square Feet
- Dimensions: 20 x 11
Kitchen
- Features: Countertop(s) - Solid Surface
- Level: Main
- Area: 120 Square Feet
- Dimensions: 12 x 10
Laundry
- Level: Lower
Living room
- Features: Fireplace - Gas, Window Treatments
- Level: Main
- Area: 169 Square Feet
- Dimensions: 13 x 13
Heating
- Forced Air, Natural Gas
Cooling
- Central Air, Electric
Appliances
- Included: Gas Water Heater
- Laundry: Lower Level, Laundry Room
Features
- Flooring: Carpet, Hardwood
- Has basement: No
- Number of fireplaces: 1
- Fireplace features: Brick, Gas/Propane, Mantel(s)
Interior area
- Total structure area: 1,400
- Total interior livable area: 1,400 sqft
- Finished area above ground: 1,400
- Finished area below ground: 0
Property
Parking
- Total spaces: 1
- Parking features: Garage Faces Front, Garage Door Opener, Driveway, Attached
- Attached garage spaces: 1
- Has uncovered spaces: Yes
Accessibility
- Accessibility features: None
Features
- Levels: Multi/Split,Three
- Stories: 3
- Pool features: None
Lot
- Dimensions: 75.00 x 0.00
Details
- Additional structures: Above Grade, Below Grade
- Parcel number: 320009100007
- Zoning: RESIDENTIAL
- Special conditions: Standard
Construction
Type & style
- Home type: SingleFamily
- Property subtype: Single Family Residence
Materials
- Brick
- Foundation: Slab
- Roof: Architectural Shingle
Condition
- Very Good
- New construction: No
- Year built: 1960
Utilities & green energy
- Electric: Circuit Breakers
- Sewer: Public Sewer
- Water: Public
Community & neighborhood
Location
- Region: Stratford
- Subdivision: Laurel Mill Farms
- Municipality: STRATFORD BORO
Other
Other facts
- Listing agreement: Exclusive Right To Sell
- Listing terms: Cash,Conventional,FHA,VA Loan
- Ownership: Fee Simple
Price history
| Date | Event | Price |
|---|---|---|
| 5/30/2025 | Sold | $369,900$264/sqft |
Source: | ||
| 5/8/2025 | Pending sale | $369,900$264/sqft |
Source: | ||
| 5/5/2025 | Contingent | $369,900$264/sqft |
Source: | ||
| 4/18/2025 | Listed for sale | $369,900$264/sqft |
Source: | ||
Public tax history
| Year | Property taxes | Tax assessment |
|---|---|---|
| 2025 | $7,862 +3% | $157,200 |
| 2024 | $7,629 -10.8% | $157,200 |
| 2023 | $8,556 +2.1% | $157,200 |
Find assessor info on the county website
Neighborhood: 08084
Nearby schools
GreatSchools rating
- 6/10Parkview Elementary SchoolGrades: PK-3Distance: 0.7 mi
- 4/10Samuel S. Yellin Elementary SchoolGrades: 4-8Distance: 0.7 mi
- 4/10Sterling High SchoolGrades: 9-12Distance: 0.9 mi
Schools provided by the listing agent
- High: Sterling H.s.
- District: Stratford Borough Public Schools
Source: Bright MLS. This data may not be complete. We recommend contacting the local school district to confirm school assignments for this home.
Get pre-qualified for a loan
At Zillow Home Loans, we can pre-qualify you in as little as 5 minutes with no impact to your credit score.An equal housing lender. NMLS #10287.
