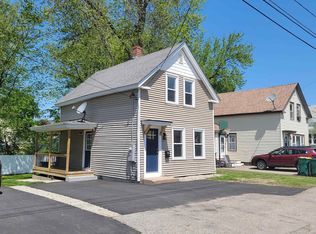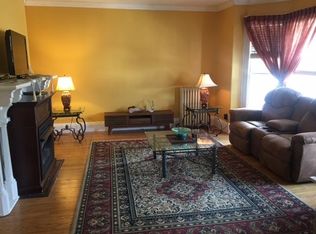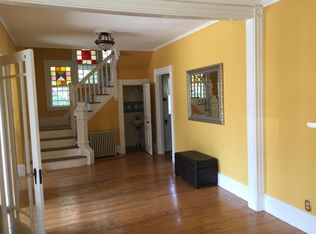Closed
Listed by:
Lynn Sweet,
REMAX Home Sweet Home 603-664-9090
Bought with: Duston Leddy Real Estate
$363,500
12 Green Street, Rochester, NH 03868
3beds
1,102sqft
Single Family Residence
Built in 1882
3,485 Square Feet Lot
$377,700 Zestimate®
$330/sqft
$2,359 Estimated rent
Home value
$377,700
$329,000 - $434,000
$2,359/mo
Zestimate® history
Loading...
Owner options
Explore your selling options
What's special
Prime location with easy access to schools and natural attractions! An appealing East Rochester fully remodeled delight, with 3-bedrooms 1-bath awaits its new owners. From its position on a low-traffic street lined with sidewalks, the home is minutes to parks and open spaces. "Be right there" radius also includes nearby schools. The hassle-free yard is fenced in the rear for privacy. Inside, the home features a surplus of comforts. Sunbeams and stylish fixtures deliver plentiful illumination. Beneath lighting that is both stylish and natural, the neutral coloring of the current decor is a cinema screen for your design vision. In the newly updated kitchen, which brims with stylish functionality. Surfaces are in the classic galley layout. Primary bedroom is a great launch pad for the day. The other 2 bedrooms--ready for guests or residents, and for your decorative touch-- are located above the ground floor for enhanced privacy. A double-wide paved off street parking. Have fun packing this one full of warmth and memories. Some photos have been virtually staged
Zillow last checked: 8 hours ago
Listing updated: May 09, 2025 at 08:28am
Listed by:
Lynn Sweet,
REMAX Home Sweet Home 603-664-9090
Bought with:
Ryan Donlevie
Duston Leddy Real Estate
Source: PrimeMLS,MLS#: 5021510
Facts & features
Interior
Bedrooms & bathrooms
- Bedrooms: 3
- Bathrooms: 1
- Full bathrooms: 1
Heating
- Oil, Hot Water
Cooling
- None
Appliances
- Included: Dryer, Microwave, Electric Range, Refrigerator, Washer
Features
- Ceiling Fan(s), Kitchen/Dining, Natural Light
- Flooring: Carpet, Vinyl Plank
- Basement: Unfinished,Interior Entry
Interior area
- Total structure area: 1,570
- Total interior livable area: 1,102 sqft
- Finished area above ground: 1,102
- Finished area below ground: 0
Property
Parking
- Total spaces: 4
- Parking features: Paved, Off Street, Parking Spaces 4
Features
- Levels: Two
- Stories: 2
- Exterior features: Deck, Natural Shade
- Fencing: Partial
- Frontage length: Road frontage: 45
Lot
- Size: 3,485 sqft
- Features: Level, Open Lot
Details
- Parcel number: RCHEM0103B0153L0000
- Zoning description: R2
Construction
Type & style
- Home type: SingleFamily
- Architectural style: New Englander
- Property subtype: Single Family Residence
Materials
- Wood Frame
- Foundation: Concrete
- Roof: Asphalt Shingle
Condition
- New construction: No
- Year built: 1882
Utilities & green energy
- Electric: Circuit Breakers
- Sewer: Public Sewer
- Utilities for property: Cable at Site
Community & neighborhood
Location
- Region: Rochester
Price history
| Date | Event | Price |
|---|---|---|
| 5/9/2025 | Sold | $363,500-3.1%$330/sqft |
Source: | ||
| 4/15/2025 | Contingent | $375,000$340/sqft |
Source: | ||
| 11/7/2024 | Listed for sale | $375,000$340/sqft |
Source: | ||
Public tax history
| Year | Property taxes | Tax assessment |
|---|---|---|
| 2024 | $3,595 +10.6% | $242,100 +91.7% |
| 2023 | $3,251 +1.8% | $126,300 |
| 2022 | $3,193 +2.6% | $126,300 |
Find assessor info on the county website
Neighborhood: 03868
Nearby schools
GreatSchools rating
- 4/10East Rochester SchoolGrades: PK-5Distance: 0.4 mi
- 3/10Rochester Middle SchoolGrades: 6-8Distance: 3.8 mi
- NABud Carlson AcademyGrades: 9-12Distance: 2.4 mi
Schools provided by the listing agent
- Elementary: East Rochester School
- Middle: Rochester Middle School
- High: Spaulding High School
- District: Rochester
Source: PrimeMLS. This data may not be complete. We recommend contacting the local school district to confirm school assignments for this home.
Get pre-qualified for a loan
At Zillow Home Loans, we can pre-qualify you in as little as 5 minutes with no impact to your credit score.An equal housing lender. NMLS #10287.


