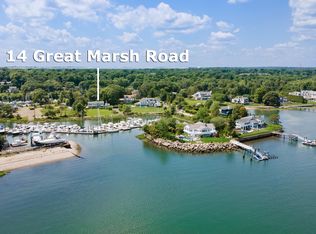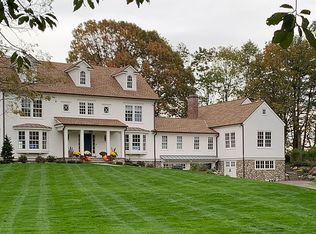Call for personal VIRTUAL TOUR! Now 3 finished floors to enjoy water views. Perfectly designed to capture the beauty & romance of living by the water, there are views from almost every room, spacious welcoming spaces, impressive entertaining opportunities both inside & out, an extraordinary level of amenities, including Smart Home technology (Apple HomeKit installation). Enter the front door to be captivated by the Saugatuck River views beyond; light streams into the gourmet kitchen & expansive family room. A 23 ft NanaWall opens fully to allow perfect flow from indoors to the beautiful white granite patio beyond. The spectacular kitchen includes two islands, Wolf appliances & hidden coffee station; A private, cozy library adjoins the family room. The sumptuous master suite includes a private balcony, 2 lg walk-in closets & a bath fit for royalty. A special feature on the second floor is a 2nd outdoor entertaining space: a large deck with 180 degree water views, wet-bar & powder room. The 3rd floor is nearly complete w/ +/-1000 additional sq ft, incl 5th BR & full bath. Enjoy the outdoors with dining area & large covered patio w/ gas fireplace overlooking the pool. The full-size salt water pool (built to new FEMA standards) includes spa & safety cover, nearby a charming cabana bath & large outdoor shower. A private beach right across the street is available for use by the small neighborhood association. Pre-wired for an elevator. Includes generator. FEMA compliant.
This property is off market, which means it's not currently listed for sale or rent on Zillow. This may be different from what's available on other websites or public sources.

