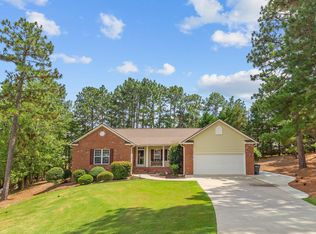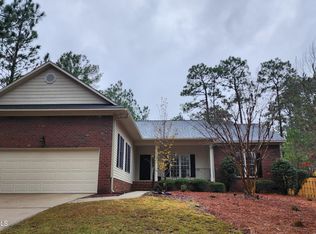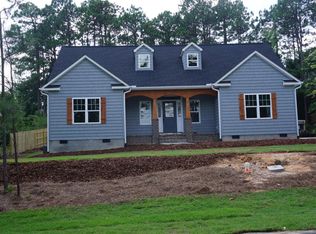Sold for $575,000 on 02/16/23
$575,000
12 Grayson Lane, Pinehurst, NC 28374
4beds
2,652sqft
Single Family Residence
Built in 2020
0.4 Acres Lot
$649,500 Zestimate®
$217/sqft
$3,019 Estimated rent
Home value
$649,500
$617,000 - $682,000
$3,019/mo
Zestimate® history
Loading...
Owner options
Explore your selling options
What's special
Move in ready! Nestled at the end of a quiet cul-de-sac with a large lot exceeding the spacious fenced-in yard. Enter the home from the beautiful rocking chair front porch into the inviting downstairs that is perfect for entertaining guest. Boasting with custom finishing touches that includes board and batten, shiplap, upgraded granite, farmhouse sink, large kitchen island, faux wood blinds, and gorgeous lighting. This home offers 4 bedrooms + a Bonus room or an optional 5th bedroom and 3.5 baths. The Owners suite is located on the first floor as well as the laundry. An additional in-law suite is located on the second floor that includes its own full bathroom. There is ample storage space with large closets, pull-down attic, and even space for a workshop in the lighted crawlspace!
Zillow last checked: 8 hours ago
Listing updated: March 04, 2024 at 11:21am
Listed by:
Alyssa Thorn 813-285-8533,
eXp Realty
Bought with:
Jordan Burch, 335690
Berkshire Hathaway HS SP/Pinehurst Realty Group/SP
Source: Hive MLS,MLS#: 100348038 Originating MLS: Mid Carolina Regional MLS
Originating MLS: Mid Carolina Regional MLS
Facts & features
Interior
Bedrooms & bathrooms
- Bedrooms: 4
- Bathrooms: 4
- Full bathrooms: 3
- 1/2 bathrooms: 1
Primary bedroom
- Level: Main
- Dimensions: 15 x 14
Bedroom 2
- Level: Second
- Dimensions: 12 x 13
Bedroom 3
- Level: Second
- Dimensions: 13 x 12
Bedroom 4
- Level: Second
- Dimensions: 12 x 12
Bonus room
- Level: Second
- Dimensions: 20 x 16
Kitchen
- Level: Main
- Dimensions: 12 x 11
Laundry
- Level: Main
- Dimensions: 7 x 5
Living room
- Level: Main
- Dimensions: 16 x 18
Other
- Description: Loft
- Dimensions: 14 x 13
Heating
- Heat Pump, Electric
Cooling
- Central Air
Appliances
- Included: Electric Oven, Built-In Microwave, Dishwasher
- Laundry: Laundry Room
Features
- Master Downstairs, Walk-in Closet(s), Tray Ceiling(s), High Ceilings, Kitchen Island, Ceiling Fan(s), Pantry, Blinds/Shades, Gas Log, Walk-In Closet(s)
- Flooring: Carpet, Tile, Wood
- Attic: Storage,Pull Down Stairs
- Has fireplace: Yes
- Fireplace features: Gas Log
Interior area
- Total structure area: 2,652
- Total interior livable area: 2,652 sqft
Property
Parking
- Total spaces: 2
- Parking features: Garage Door Opener, Paved
Features
- Levels: Two
- Stories: 2
- Patio & porch: Covered, Deck, Patio, Porch
- Exterior features: None
- Fencing: Back Yard
Lot
- Size: 0.40 Acres
- Dimensions: 59 x 117 x 90 x 128 x 170
- Features: Cul-De-Sac
Details
- Parcel number: 00024338
- Zoning: R10
- Special conditions: Standard
Construction
Type & style
- Home type: SingleFamily
- Property subtype: Single Family Residence
Materials
- Block, Vinyl Siding
- Foundation: Crawl Space
- Roof: Composition
Condition
- New construction: No
- Year built: 2020
Utilities & green energy
- Sewer: Public Sewer
- Water: Public
- Utilities for property: Sewer Available, Water Available
Community & neighborhood
Security
- Security features: Smoke Detector(s)
Location
- Region: Pinehurst
- Subdivision: Unit 10
Other
Other facts
- Listing agreement: Exclusive Right To Sell
- Listing terms: Cash,Conventional,FHA,USDA Loan,VA Loan
- Road surface type: Paved
Price history
| Date | Event | Price |
|---|---|---|
| 2/16/2023 | Sold | $575,000-2.5%$217/sqft |
Source: | ||
| 1/19/2023 | Pending sale | $589,900$222/sqft |
Source: | ||
| 1/15/2023 | Price change | $589,900-1.5%$222/sqft |
Source: | ||
| 1/10/2023 | Price change | $599,000-3%$226/sqft |
Source: | ||
| 12/21/2022 | Pending sale | $617,500$233/sqft |
Source: | ||
Public tax history
| Year | Property taxes | Tax assessment |
|---|---|---|
| 2024 | $3,146 -4.2% | $549,570 |
| 2023 | $3,284 +23.4% | $549,570 +22.2% |
| 2022 | $2,660 -3.5% | $449,840 +41.2% |
Find assessor info on the county website
Neighborhood: 28374
Nearby schools
GreatSchools rating
- 10/10Pinehurst Elementary SchoolGrades: K-5Distance: 2.1 mi
- 6/10Southern Middle SchoolGrades: 6-8Distance: 4.1 mi
- 5/10Pinecrest High SchoolGrades: 9-12Distance: 3.3 mi

Get pre-qualified for a loan
At Zillow Home Loans, we can pre-qualify you in as little as 5 minutes with no impact to your credit score.An equal housing lender. NMLS #10287.
Sell for more on Zillow
Get a free Zillow Showcase℠ listing and you could sell for .
$649,500
2% more+ $12,990
With Zillow Showcase(estimated)
$662,490

