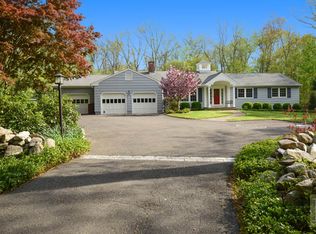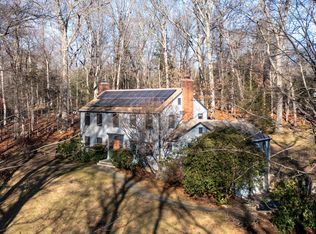Sold for $1,307,500
$1,307,500
12 Grays Farm Road, Weston, CT 06883
5beds
5,416sqft
Single Family Residence
Built in 1964
2 Acres Lot
$1,735,500 Zestimate®
$241/sqft
$7,580 Estimated rent
Home value
$1,735,500
$1.54M - $2.00M
$7,580/mo
Zestimate® history
Loading...
Owner options
Explore your selling options
What's special
Conveniently located on a desirable lower Weston cul-de-sac, this beautiful home is completely turn-key and easy to love. Flexible, open living spaces include the living room with a wood-burning fireplace and open family room, eat-in chef’s kitchen and dining room with sliding doors to the oversized deck for seamless indoor/outdoor entertaining. The deck descends to a bluestone terrace and firepit where you’ll love to host family and friends late into the evening hours. An inviting three-season screen porch off the family room was made for spending a peaceful summer afternoon. Five bedrooms include a main level bedroom and a second level primary suite with 10’ ceilings, large walk-in closets and a luxurious spa bathroom with soaking tub and shower. A large home office enjoys a private setting on the second level over the three-car garage. Sited on a private two-acre lot surrounded by mature trees, the expansive, level property offers endless possibilities. Minutes from award-winning schools, Weston town center, downtown Westport, beaches and train.
Zillow last checked: 8 hours ago
Listing updated: July 09, 2024 at 08:18pm
Listed by:
Michelle & Team at William Raveis Real Estate,
Michelle Genovesi 203-984-7793,
William Raveis Real Estate 203-227-4343
Bought with:
Lynne Nolan, RES.0797748
Compass Connecticut, LLC
Co-Buyer Agent: Jake Nolan
Compass Connecticut, LLC
Source: Smart MLS,MLS#: 170578033
Facts & features
Interior
Bedrooms & bathrooms
- Bedrooms: 5
- Bathrooms: 5
- Full bathrooms: 5
Primary bedroom
- Features: High Ceilings, Full Bath, Walk-In Closet(s), Hardwood Floor
- Level: Upper
Bedroom
- Features: Full Bath, Hardwood Floor
- Level: Lower
Bedroom
- Features: Hardwood Floor
- Level: Upper
Bedroom
- Features: Full Bath, Hardwood Floor
- Level: Upper
Bedroom
- Features: Walk-In Closet(s), Hardwood Floor
- Level: Upper
Bathroom
- Features: Tub w/Shower, Tile Floor
- Level: Upper
Bathroom
- Features: Tub w/Shower, Tile Floor
- Level: Upper
Dining room
- Features: Hardwood Floor
- Level: Main
Family room
- Features: High Ceilings, Dining Area, French Doors, Hardwood Floor
- Level: Main
Family room
- Features: Hardwood Floor
- Level: Lower
Kitchen
- Features: Hardwood Floor
- Level: Main
Living room
- Features: Fireplace, Hardwood Floor
- Level: Main
Office
- Features: Hardwood Floor
- Level: Upper
Office
- Features: Hardwood Floor
- Level: Upper
Other
- Features: Sliders, Tile Floor
- Level: Main
Heating
- Hydro Air, Zoned, Oil
Cooling
- Central Air, Zoned
Appliances
- Included: Electric Range, Oven/Range, Microwave, Refrigerator, Dishwasher, Washer, Dryer, Water Heater
Features
- Wired for Data
- Windows: Thermopane Windows
- Basement: Unfinished,Concrete,Walk-Out Access,Storage Space,Sump Pump
- Attic: Pull Down Stairs,Storage
- Number of fireplaces: 1
Interior area
- Total structure area: 5,416
- Total interior livable area: 5,416 sqft
- Finished area above ground: 3,553
- Finished area below ground: 1,863
Property
Parking
- Total spaces: 3
- Parking features: Attached, Paved, Off Street, Garage Door Opener, Private, Asphalt, Driveway
- Attached garage spaces: 3
- Has uncovered spaces: Yes
Features
- Levels: Multi/Split
- Patio & porch: Deck, Patio, Porch, Enclosed, Screened
- Exterior features: Garden, Rain Gutters
- Waterfront features: Beach Access
Lot
- Size: 2 Acres
- Features: Cul-De-Sac, Wetlands, Dry, Cleared, Level, Few Trees
Details
- Additional structures: Shed(s)
- Parcel number: 406727
- Zoning: R
Construction
Type & style
- Home type: SingleFamily
- Architectural style: Colonial,Split Level
- Property subtype: Single Family Residence
Materials
- Clapboard
- Foundation: Concrete Perimeter, Slab
- Roof: Asphalt
Condition
- New construction: No
- Year built: 1964
Details
- Warranty included: Yes
Utilities & green energy
- Sewer: Septic Tank
- Water: Well
Green energy
- Energy efficient items: Ridge Vents, Windows
Community & neighborhood
Community
- Community features: Golf, Library, Park, Private Rec Facilities, Private School(s), Public Rec Facilities, Stables/Riding, Tennis Court(s)
Location
- Region: Weston
- Subdivision: Lower Weston
Price history
| Date | Event | Price |
|---|---|---|
| 10/30/2023 | Sold | $1,307,500-1.3%$241/sqft |
Source: | ||
| 10/16/2023 | Listed for sale | $1,325,000$245/sqft |
Source: | ||
| 9/29/2023 | Pending sale | $1,325,000$245/sqft |
Source: | ||
| 9/6/2023 | Price change | $1,325,000-5%$245/sqft |
Source: | ||
| 8/9/2023 | Price change | $1,395,000-2.1%$258/sqft |
Source: | ||
Public tax history
| Year | Property taxes | Tax assessment |
|---|---|---|
| 2025 | $20,081 +1.8% | $840,210 |
| 2024 | $19,720 +13.9% | $840,210 +60.5% |
| 2023 | $17,307 +0.3% | $523,510 |
Find assessor info on the county website
Neighborhood: 06883
Nearby schools
GreatSchools rating
- 9/10Weston Intermediate SchoolGrades: 3-5Distance: 1.9 mi
- 8/10Weston Middle SchoolGrades: 6-8Distance: 2.3 mi
- 10/10Weston High SchoolGrades: 9-12Distance: 2.2 mi
Get pre-qualified for a loan
At Zillow Home Loans, we can pre-qualify you in as little as 5 minutes with no impact to your credit score.An equal housing lender. NMLS #10287.
Sell with ease on Zillow
Get a Zillow Showcase℠ listing at no additional cost and you could sell for —faster.
$1,735,500
2% more+$34,710
With Zillow Showcase(estimated)$1,770,210

