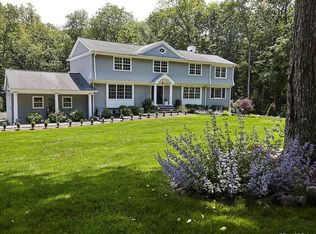Sold for $1,350,000
$1,350,000
12 Graylock Road, Weston, CT 06883
4beds
4,376sqft
Single Family Residence
Built in 1961
2 Acres Lot
$1,601,600 Zestimate®
$309/sqft
$6,540 Estimated rent
Home value
$1,601,600
$1.47M - $1.76M
$6,540/mo
Zestimate® history
Loading...
Owner options
Explore your selling options
What's special
Set in a coveted neighborhood & cul-de-sac in the heart of Weston, this move in condition Colonial offers everything you need to call home! 4 BDRMS, (Primary bedroom w/ easy bath expansion potential over screened porch) ,3.5 baths, formal living room w/fireplace & french doors to screened porch, spacious dining room, large family room off kitchen, office w/ built ins, finished basement w/media area + gym. But the most important room of all....the kitchen is a masterpiece ! An oversized eat in kitchen for this style home w/custom cabinets, built in breakfast nook & grand island was expanded for entertaining family & friends - not only in the kitchen but outside too! Designed w/thoughtfulness, the current owner created a seamless flow to help bring the party outside! The kitchen has easy access to deck, patio & screened porch all overlooking pool & hot tub. You will fall in love w/ the property - 2 FLAT beautiful acres - call your self lucky because a flat yard in Weston is a luxury as well as location! Graylock is a 5 star location - just 3 minutes to Weston's award winning schools, 2.5 minutes to Town Center, 8 minutes to downtown Westports shops, restaurants. You will be happy to call 12 Graylock your new home! Not only does it offer a fantastic lifestyle , it's a top notch location and in a town well known for a strong sense of community & excellent schools! A few updates will add enormous value - surrounded by 2 million $ plus homes. 54564
Zillow last checked: 8 hours ago
Listing updated: September 01, 2023 at 11:31am
Listed by:
Sandra Calise 203-644-4833,
Settlers & Traders 203-226-0000
Bought with:
Sandra Calise, RES.0094726
Settlers & Traders
Source: Smart MLS,MLS#: 170570662
Facts & features
Interior
Bedrooms & bathrooms
- Bedrooms: 4
- Bathrooms: 4
- Full bathrooms: 3
- 1/2 bathrooms: 1
Primary bedroom
- Features: Full Bath, Hardwood Floor
- Level: Upper
Bedroom
- Features: Hardwood Floor
- Level: Upper
Bedroom
- Features: Hardwood Floor
- Level: Upper
Bedroom
- Features: Hardwood Floor
- Level: Upper
Bathroom
- Level: Main
Bathroom
- Features: Double-Sink, Tub w/Shower
- Level: Upper
Bathroom
- Level: Lower
Dining room
- Features: Hardwood Floor
- Level: Main
Family room
- Features: Wall/Wall Carpet
- Level: Main
Kitchen
- Features: Breakfast Bar, Breakfast Nook, Hardwood Floor, Kitchen Island, Pantry
- Level: Main
Living room
- Features: Bay/Bow Window, Beamed Ceilings, Built-in Features, Fireplace, French Doors, Hardwood Floor
- Level: Main
Office
- Features: Built-in Features, Hardwood Floor
- Level: Main
Rec play room
- Features: Tile Floor
- Level: Lower
Heating
- Forced Air, Zoned, Oil
Cooling
- Central Air
Appliances
- Included: Electric Cooktop, Oven, Microwave, Range Hood, Refrigerator, Dishwasher, Washer, Dryer, Wine Cooler, Water Heater
- Laundry: Lower Level, Mud Room
Features
- Basement: Full,Partially Finished,Garage Access
- Attic: Pull Down Stairs
- Number of fireplaces: 1
Interior area
- Total structure area: 4,376
- Total interior livable area: 4,376 sqft
- Finished area above ground: 3,376
- Finished area below ground: 1,000
Property
Parking
- Total spaces: 2
- Parking features: Attached, Private
- Attached garage spaces: 2
- Has uncovered spaces: Yes
Features
- Patio & porch: Patio, Porch, Screened
- Exterior features: Rain Gutters
- Has private pool: Yes
- Pool features: In Ground, Heated, Vinyl, Solar Cover
- Waterfront features: Beach Access
Lot
- Size: 2 Acres
- Features: Cul-De-Sac, Wetlands, Level
Details
- Additional structures: Shed(s)
- Parcel number: 407128
- Zoning: R
Construction
Type & style
- Home type: SingleFamily
- Architectural style: Colonial
- Property subtype: Single Family Residence
Materials
- Shake Siding, Wood Siding
- Foundation: Concrete Perimeter
- Roof: Asphalt
Condition
- New construction: No
- Year built: 1961
Utilities & green energy
- Sewer: Septic Tank
- Water: Well
Community & neighborhood
Security
- Security features: Security System
Community
- Community features: Basketball Court, Library, Medical Facilities, Park, Pool, Tennis Court(s)
Location
- Region: Weston
- Subdivision: Lower Weston
Price history
| Date | Event | Price |
|---|---|---|
| 9/1/2023 | Sold | $1,350,000-3.5%$309/sqft |
Source: | ||
| 7/7/2023 | Pending sale | $1,399,000$320/sqft |
Source: | ||
| 6/2/2023 | Price change | $1,399,000-1.8%$320/sqft |
Source: | ||
| 5/18/2023 | Listed for sale | $1,425,000+131.7%$326/sqft |
Source: | ||
| 3/10/2000 | Sold | $615,000-1.1%$141/sqft |
Source: | ||
Public tax history
| Year | Property taxes | Tax assessment |
|---|---|---|
| 2025 | $20,206 +1.8% | $845,460 |
| 2024 | $19,843 +17.8% | $845,460 +66% |
| 2023 | $16,841 +0.3% | $509,420 |
Find assessor info on the county website
Neighborhood: 06883
Nearby schools
GreatSchools rating
- NAHurlbutt Elementary SchoolGrades: PK-2Distance: 1 mi
- 8/10Weston Middle SchoolGrades: 6-8Distance: 1.7 mi
- 10/10Weston High SchoolGrades: 9-12Distance: 1.5 mi
Schools provided by the listing agent
- Elementary: Hurlbutt
- Middle: Weston
- High: Weston
Source: Smart MLS. This data may not be complete. We recommend contacting the local school district to confirm school assignments for this home.
Get pre-qualified for a loan
At Zillow Home Loans, we can pre-qualify you in as little as 5 minutes with no impact to your credit score.An equal housing lender. NMLS #10287.
Sell for more on Zillow
Get a Zillow Showcase℠ listing at no additional cost and you could sell for .
$1,601,600
2% more+$32,032
With Zillow Showcase(estimated)$1,633,632
