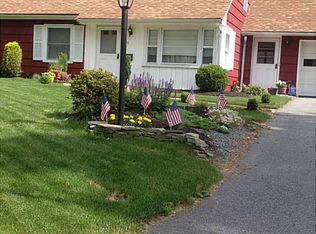Sold for $550,000
$550,000
12 Grassy Plain Rd, Barrington, RI 02806
2beds
1,116sqft
Single Family Residence
Built in 1951
0.25 Acres Lot
$564,000 Zestimate®
$493/sqft
$3,133 Estimated rent
Home value
$564,000
$508,000 - $626,000
$3,133/mo
Zestimate® history
Loading...
Owner options
Explore your selling options
What's special
Experience modern comfort and convenience in this beautifully redesigned one-level ranch, nestled in a serene neighborhood with easy access to local amenities. This inviting 2-bedroom, 1-bathroom home boasts an open-concept layout, perfect for seamless living and entertaining. As you step inside, you're greeted by a bright and airy living space, enhanced by vaulted ceilings and rich bamboo hardwood floors throughout. A cozy gas fireplace serves as a charming focal point, adding warmth and character to the room. The renovated kitchen is a chef’s dream, featuring sleek quartz countertops, professional-grade stainless steel appliances, and a stylish tiled backsplash, all complemented by ample storage. It flows effortlessly into the expansive dining area, making gatherings a breeze. Convenience continues with an attached one-car garage, providing additional storage options. Step outside to discover a spacious, fully fenced in private backyard, complete with a stone patio, offering plenty of room for outdoor activities and relaxation. This home is the perfect blend of comfort, style, and functionality—your ideal sanctuary awaits!
Zillow last checked: 8 hours ago
Listing updated: June 29, 2025 at 08:42pm
Listed by:
Joyce Hughes 401-323-1416,
Residential Properties Ltd.
Bought with:
Sonya DePasquale, RES.0043629
Residential Properties Ltd.
Source: StateWide MLS RI,MLS#: 1378677
Facts & features
Interior
Bedrooms & bathrooms
- Bedrooms: 2
- Bathrooms: 1
- Full bathrooms: 1
Bathroom
- Features: Bath w Tub & Shower
Heating
- Natural Gas, Central Air, Forced Air
Cooling
- Central Air
Appliances
- Included: Dishwasher, Dryer, Disposal, Range Hood, Microwave, Oven/Range, Refrigerator, Washer
Features
- Wall (Dry Wall), Wall (Plaster), Cathedral Ceiling(s), Plumbing (PEX), Plumbing (PVC), Insulation (Walls)
- Flooring: Hardwood
- Basement: None
- Number of fireplaces: 1
- Fireplace features: Insert
Interior area
- Total structure area: 1,116
- Total interior livable area: 1,116 sqft
- Finished area above ground: 1,116
- Finished area below ground: 0
Property
Parking
- Total spaces: 3
- Parking features: Attached, Driveway
- Attached garage spaces: 1
- Has uncovered spaces: Yes
Lot
- Size: 0.25 Acres
Details
- Parcel number: BARRM14L161
- Special conditions: Conventional/Market Value
- Other equipment: Cable TV
Construction
Type & style
- Home type: SingleFamily
- Architectural style: Ranch
- Property subtype: Single Family Residence
Materials
- Dry Wall, Plaster, Vinyl Siding
- Foundation: Concrete Perimeter
Condition
- New construction: No
- Year built: 1951
Utilities & green energy
- Electric: 200+ Amp Service
- Utilities for property: Sewer Connected, Water Connected
Community & neighborhood
Community
- Community features: Near Public Transport, Commuter Bus, Highway Access, Private School, Public School, Recreational Facilities, Schools, Tennis
Location
- Region: Barrington
Price history
| Date | Event | Price |
|---|---|---|
| 6/27/2025 | Sold | $550,000+10.2%$493/sqft |
Source: | ||
| 3/12/2025 | Pending sale | $499,000$447/sqft |
Source: | ||
| 3/8/2025 | Listed for sale | $499,000+283.8%$447/sqft |
Source: | ||
| 4/23/2012 | Sold | $130,000-27.6%$116/sqft |
Source: Public Record Report a problem | ||
| 2/27/2012 | Price change | $179,500-5.3%$161/sqft |
Source: RE/MAX River's Edge #71328137 Report a problem | ||
Public tax history
| Year | Property taxes | Tax assessment |
|---|---|---|
| 2025 | $7,624 +4% | $497,000 |
| 2024 | $7,331 -0.5% | $497,000 +36.9% |
| 2023 | $7,369 +3.3% | $363,000 |
Find assessor info on the county website
Neighborhood: 02806
Nearby schools
GreatSchools rating
- 9/10Primrose Hill SchoolGrades: PK-3Distance: 0.8 mi
- 9/10Barrington Middle SchoolGrades: 6-8Distance: 1.5 mi
- 10/10Barrington High SchoolGrades: 9-12Distance: 1.4 mi

Get pre-qualified for a loan
At Zillow Home Loans, we can pre-qualify you in as little as 5 minutes with no impact to your credit score.An equal housing lender. NMLS #10287.
