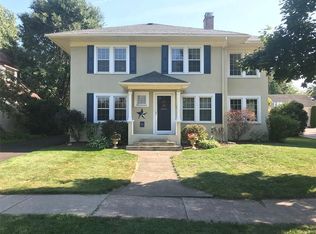Warm and welcoming center entrance colonial in the desirable Carlisle Gardens. From the main entrance, step into the classic dining room which leads to the kitchen featuring white cabinetry to the ceiling and hardwood floors. Living room with quaint fireplace and built in bookshelves compliment the additional family room. On the second floor find 3 large bedrooms, 2 full bathrooms with heated floors and an extra dressing room. The finished attic offers bonus rec space, an office, and a full bathroom. Enjoy the meticulously maintained backyard with an abundance of privacy.
This property is off market, which means it's not currently listed for sale or rent on Zillow. This may be different from what's available on other websites or public sources.
