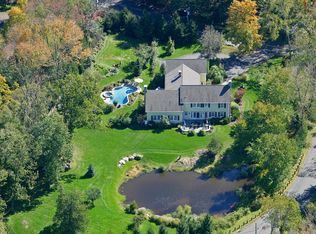Sold for $725,000
$725,000
12 Granite Ridge Road, Redding, CT 06896
4beds
3,024sqft
Single Family Residence
Built in 1964
2 Acres Lot
$729,600 Zestimate®
$240/sqft
$4,919 Estimated rent
Home value
$729,600
$693,000 - $766,000
$4,919/mo
Zestimate® history
Loading...
Owner options
Explore your selling options
What's special
If a property located a short drive to conveniences including public transportation, Caraluzzi's market, the Mark Twain library, restaurants, and retail while situated in a quaint New England neighborhood appeals to you then this home is for you. With 4 bedroom's, 2 full bathroom's, this home features a sleek open-concept design, blending living space with effortless functionality. While each room is filled with natural light, the exterior is a sanctuary of natural and landscaped gardens. You will enjoy entertaining in the expansive 675 square feet open living room-kitchen, and dining area. Just outside the kitchen is a 20'x16' deck with exquisite views of the private backyard. The ground level floor plan offers flexibility with the possibility of an in-law suite. The recreation room and office can easily be returned to a 2-car garage. Set on a park-like 2-acre lot, the property sits on a quiet street ending in a cul-de-sac. SELLER IS OFFERING $15,000 BUYER CONCESSION AT CLOSING.
Zillow last checked: 8 hours ago
Listing updated: November 05, 2025 at 09:20am
Listed by:
Chris Maroc (914)215-2025,
Coldwell Banker Realty 203-322-2300
Bought with:
Stacy Haggerty, RES.0813421
William Raveis Real Estate
Source: Smart MLS,MLS#: 24099597
Facts & features
Interior
Bedrooms & bathrooms
- Bedrooms: 4
- Bathrooms: 2
- Full bathrooms: 2
Primary bedroom
- Features: Hardwood Floor
- Level: Upper
- Area: 165 Square Feet
- Dimensions: 11 x 15
Bedroom
- Features: Hardwood Floor
- Level: Upper
- Area: 132 Square Feet
- Dimensions: 11 x 12
Bedroom
- Features: Hardwood Floor
- Level: Upper
- Area: 110 Square Feet
- Dimensions: 10 x 11
Bedroom
- Features: Engineered Wood Floor
- Level: Main
- Area: 165 Square Feet
- Dimensions: 11 x 15
Bathroom
- Features: Double-Sink, Hydro-Tub, Stall Shower, Tile Floor
- Level: Upper
- Area: 104 Square Feet
- Dimensions: 8 x 13
Bathroom
- Features: Tile Floor
- Level: Main
Other
- Features: Wall/Wall Carpet
- Level: Main
- Area: 140 Square Feet
- Dimensions: 10 x 14
Family room
- Features: Hardwood Floor
- Level: Upper
Family room
- Features: Ceiling Fan(s), Fireplace, Engineered Wood Floor
- Level: Upper
- Area: 280 Square Feet
- Dimensions: 14 x 20
Kitchen
- Features: Ceiling Fan(s), Granite Counters, Dining Area, Hardwood Floor, Tile Floor
- Level: Upper
- Area: 300 Square Feet
- Dimensions: 10 x 30
Office
- Features: Engineered Wood Floor
- Level: Main
- Area: 220 Square Feet
- Dimensions: 10 x 22
Heating
- Hot Water, Electric, Oil
Cooling
- Central Air
Appliances
- Included: Oven/Range, Microwave, Refrigerator, Dishwasher, Washer, Dryer, Wine Cooler, Water Heater
- Laundry: Main Level, Mud Room
Features
- Open Floorplan, Entrance Foyer
- Basement: Full,Heated,Finished,Cooled,Interior Entry,Walk-Out Access,Liveable Space
- Attic: Storage,Pull Down Stairs
- Number of fireplaces: 1
Interior area
- Total structure area: 3,024
- Total interior livable area: 3,024 sqft
- Finished area above ground: 3,024
Property
Parking
- Parking features: None
Features
- Patio & porch: Deck
- Exterior features: Balcony, Rain Gutters
Lot
- Size: 2 Acres
- Features: Wetlands, Level, Cul-De-Sac, Rolling Slope
Details
- Parcel number: 270631
- Zoning: R-2
Construction
Type & style
- Home type: SingleFamily
- Architectural style: Ranch
- Property subtype: Single Family Residence
Materials
- Shake Siding
- Foundation: Concrete Perimeter
- Roof: Asphalt
Condition
- New construction: No
- Year built: 1964
Utilities & green energy
- Sewer: Septic Tank
- Water: Well
- Utilities for property: Cable Available
Community & neighborhood
Community
- Community features: Lake, Library, Playground, Shopping/Mall, Tennis Court(s)
Location
- Region: Redding
- Subdivision: West Redding
Price history
| Date | Event | Price |
|---|---|---|
| 11/5/2025 | Sold | $725,000-3.2%$240/sqft |
Source: | ||
| 11/5/2025 | Pending sale | $749,000$248/sqft |
Source: | ||
| 6/26/2025 | Price change | $749,000-1.8%$248/sqft |
Source: | ||
| 5/29/2025 | Price change | $762,500-0.3%$252/sqft |
Source: | ||
| 3/31/2025 | Price change | $765,000-1.8%$253/sqft |
Source: | ||
Public tax history
| Year | Property taxes | Tax assessment |
|---|---|---|
| 2025 | $12,755 +2.9% | $431,800 |
| 2024 | $12,401 +3.7% | $431,800 |
| 2023 | $11,957 +12.9% | $431,800 +35.9% |
Find assessor info on the county website
Neighborhood: 06896
Nearby schools
GreatSchools rating
- 8/10John Read Middle SchoolGrades: 5-8Distance: 0.9 mi
- 7/10Joel Barlow High SchoolGrades: 9-12Distance: 4 mi
- 8/10Redding Elementary SchoolGrades: PK-4Distance: 1.8 mi
Schools provided by the listing agent
- Elementary: Redding
- Middle: John Read
- High: Joel Barlow
Source: Smart MLS. This data may not be complete. We recommend contacting the local school district to confirm school assignments for this home.
Get pre-qualified for a loan
At Zillow Home Loans, we can pre-qualify you in as little as 5 minutes with no impact to your credit score.An equal housing lender. NMLS #10287.
Sell for more on Zillow
Get a Zillow Showcase℠ listing at no additional cost and you could sell for .
$729,600
2% more+$14,592
With Zillow Showcase(estimated)$744,192
