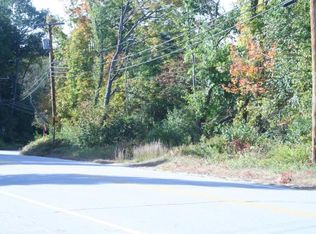Owned by the same family for over 28 years, a home like this doesn't come along very often. Sunny and bright, and sited on over 6 acres, you've got privacy and access to lots of trails, yet you're so close to schools, commuting access, Concord, etc. All major systems have been updated and are in great condition, the cement board siding will last for years, and the detached garage with walk up storage/attic easily accommodates 4 vehicles/cars - AND additional vehicle space is available if more is needed. The barn is also fully heated and is ideal for a work shop, hobby space, etc. The large screen porch, open deck and huge private level yard are ideal for family gatherings and entertaining. With NATURAL GAS (piped for the grill too!) & city sewer this home is ultra convenient! The home is hard wired for a generator that covers all major systems (the generator does not come with), and the baths and kitchen are all updated. This stunning home awaits its next owner. Quick close possible.
This property is off market, which means it's not currently listed for sale or rent on Zillow. This may be different from what's available on other websites or public sources.
