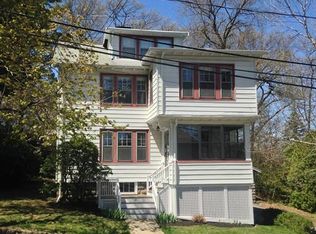Sold for $1,050,000
$1,050,000
12 Grandview Rd, Arlington, MA 02476
3beds
1,909sqft
Single Family Residence
Built in 1928
4,500 Square Feet Lot
$1,048,900 Zestimate®
$550/sqft
$3,851 Estimated rent
Home value
$1,048,900
$965,000 - $1.13M
$3,851/mo
Zestimate® history
Loading...
Owner options
Explore your selling options
What's special
Nestled on a quiet, tree-lined street in the coveted Brackett School neighborhood, this Arts and Crafts-style bungalow exudes charm, warmth, and abundant natural light. Offering 3 bedrooms, 1 bath, and 8+ versatile rooms, the home features a thoughtfully designed floor plan. The chef’s kitchen boasts granite countertops, a new double wall oven, gas range, and a sunny breakfast area. A spacious formal dining room flows effortlessly into the inviting living room, while a first-floor office with a closet offers flexibility as a potential fourth bedroom. Step outside to a beautifully landscaped backyard with a private rear patio—ideal for entertaining or peaceful relaxation. The partially finished basement includes a recreation room, laundry area, and space for a mudroom or added storage. With off-street parking, a one-car garage, and standout curb appeal, this well-maintained home is just minutes from Mass Ave, RT.2, Brackett School, The Minuteman Bike Path and Robbins Farm Park.
Zillow last checked: 8 hours ago
Listing updated: June 28, 2025 at 11:04am
Listed by:
Button and Co. 617-803-0194,
LAER Realty Partners 781-272-8100,
Mona Bottoni 617-803-0194
Bought with:
Brilliant Places Team
Gibson Sotheby's International Realty
Source: MLS PIN,MLS#: 73375686
Facts & features
Interior
Bedrooms & bathrooms
- Bedrooms: 3
- Bathrooms: 1
- Full bathrooms: 1
Primary bedroom
- Features: Closet, Flooring - Hardwood
- Level: First
Bedroom 2
- Features: Closet, Flooring - Hardwood
- Level: Second
Bedroom 3
- Features: Closet, Flooring - Hardwood
- Level: Second
Bathroom 1
- Features: Bathroom - Full, Bathroom - Tiled With Tub & Shower, Flooring - Stone/Ceramic Tile
- Level: First
Dining room
- Features: Closet/Cabinets - Custom Built, Flooring - Hardwood, Lighting - Pendant
- Level: First
Family room
- Features: Flooring - Wall to Wall Carpet
- Level: Basement
Kitchen
- Features: Flooring - Hardwood, Countertops - Stone/Granite/Solid, Open Floorplan, Stainless Steel Appliances, Gas Stove, Peninsula
- Level: First
Living room
- Features: Flooring - Hardwood, Window(s) - Bay/Bow/Box
- Level: First
Office
- Features: Closet, Flooring - Hardwood
- Level: First
Heating
- Steam, Natural Gas
Cooling
- None
Appliances
- Included: Gas Water Heater, Water Heater, Range, Oven, Dishwasher, Disposal, Microwave, Refrigerator, Washer, Dryer, Range Hood
- Laundry: In Basement
Features
- Closet, Office
- Flooring: Tile, Carpet, Hardwood, Engineered Hardwood, Flooring - Hardwood
- Doors: French Doors
- Windows: Storm Window(s)
- Basement: Full,Partially Finished,Walk-Out Access,Interior Entry,Concrete
- Number of fireplaces: 1
Interior area
- Total structure area: 1,909
- Total interior livable area: 1,909 sqft
- Finished area above ground: 1,679
- Finished area below ground: 230
Property
Parking
- Total spaces: 3
- Parking features: Attached, Under, Paved Drive, Off Street, Paved
- Attached garage spaces: 1
- Uncovered spaces: 2
Features
- Patio & porch: Porch, Deck - Composite, Patio
- Exterior features: Porch, Deck - Composite, Patio, Storage, Professional Landscaping, Decorative Lighting, Garden
Lot
- Size: 4,500 sqft
Details
- Parcel number: M:150.0 B:0008 L:0007,329709
- Zoning: R1
Construction
Type & style
- Home type: SingleFamily
- Architectural style: Bungalow
- Property subtype: Single Family Residence
Materials
- Frame
- Foundation: Stone
- Roof: Shingle
Condition
- Year built: 1928
Utilities & green energy
- Electric: 100 Amp Service
- Sewer: Public Sewer
- Water: Public
- Utilities for property: for Gas Range
Green energy
- Energy efficient items: Thermostat
Community & neighborhood
Community
- Community features: Public Transportation, Shopping, Park, Walk/Jog Trails, Laundromat, Bike Path, Highway Access, Public School, T-Station
Location
- Region: Arlington
Other
Other facts
- Road surface type: Paved
Price history
| Date | Event | Price |
|---|---|---|
| 6/27/2025 | Sold | $1,050,000+10.5%$550/sqft |
Source: MLS PIN #73375686 Report a problem | ||
| 5/15/2025 | Listed for sale | $950,000$498/sqft |
Source: MLS PIN #73375686 Report a problem | ||
Public tax history
| Year | Property taxes | Tax assessment |
|---|---|---|
| 2025 | $10,709 +8.2% | $994,300 +6.4% |
| 2024 | $9,897 +3.5% | $934,600 +9.6% |
| 2023 | $9,559 +5.7% | $852,700 +7.7% |
Find assessor info on the county website
Neighborhood: 02476
Nearby schools
GreatSchools rating
- 8/10Brackett Elementary SchoolGrades: K-5Distance: 0.3 mi
- 9/10Ottoson Middle SchoolGrades: 7-8Distance: 0.3 mi
- 10/10Arlington High SchoolGrades: 9-12Distance: 0.6 mi
Schools provided by the listing agent
- Elementary: Brackett
- Middle: Ottoson
- High: Arlington
Source: MLS PIN. This data may not be complete. We recommend contacting the local school district to confirm school assignments for this home.
Get a cash offer in 3 minutes
Find out how much your home could sell for in as little as 3 minutes with a no-obligation cash offer.
Estimated market value$1,048,900
Get a cash offer in 3 minutes
Find out how much your home could sell for in as little as 3 minutes with a no-obligation cash offer.
Estimated market value
$1,048,900
