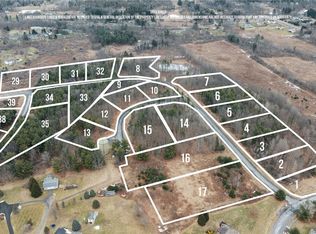Enjoy a beautiful lake view and gorgeous sunsets in this 5 bedroom, 4 bath custom built home in Lansing. Endless possibility awaits you with a large eat in kitchen, formal dining room, and main level bedroom w/ full bath. A sun room just off the kitchen is the perfect spot to relax and enjoy the view. Upstairs welcomes a large primary bedroom w/ fireplace, bamboo floors, walk out deck & marble bathroom w/ soaking tub. An additional three bedroom, bonus room, and a full bath provide plenty of space. The fully finished walk out lower level is perfect for entertaining with a bar, sun room with hot tub, and an additional full bath. This home as plenty of natural light, space, sought after views and the opportunity to make it yours!
This property is off market, which means it's not currently listed for sale or rent on Zillow. This may be different from what's available on other websites or public sources.
