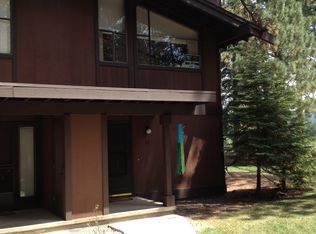WORK FROM HOME! or in this case.... your CONDO at GRAEAGLE MEADOWS! This UNIT INCLUDES HIGH SPEED FIBRE OPTIC INTERNET!! Beautiful El Dorado Floorplan in the prestigious GRAEAGLE MEADOWS complex is a reverse plan..... the Kitchen, Living Room, Dining Room and Master Suite are on the second/top floor. This allows for incredible views of the mountains, Ponds and Graeagle Meadows Golf Course!! The ground floor can be used as a large bedroom and/or recreation room, office, work out space with it's own bath and wet bar. Walk to the golf course or.... many possibilities! This unit is very UNIQUE and it has an attached single car garage - AND a Storage Unit - plenty of room for all the toys! This has been meticulously taken care of and it shows. ALL NEW vinyl windows throughout, brand new washer and dryer and many new interior lighting fixtures. High speed fiber optic internet for all your streaming needs. Exterior paint was completed by HOA in 2017 (included in your HOA dues of $383/month). Just a short walk (or cart ride) to the Golf Course for a round or two of golf, drinks, breakfast/lunch.... stroll downtown and visit the quaint shops, or the Millpond for summer fun & fishing, centrally located to enjoy ALL the pleasures of the charming Mountain Town: "GRAEAGLE... everything in the middle of nowhere!" (most furnishings will remain at no value)
This property is off market, which means it's not currently listed for sale or rent on Zillow. This may be different from what's available on other websites or public sources.
