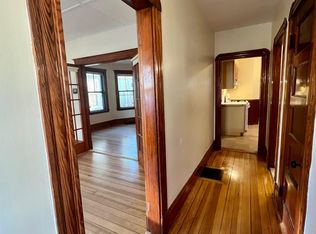Four-bedroom North Cambridge condo full of charm and sunlight. One block to Bike Path. Heated sunroom gives you the best of the outdoors year-round. Flexible space, two floors with excellent ceiling height. Bedrooms are large, tons of space for dining and hosting. Entertainment is easy- spacious private deck is off of the kitchen. Just steps to Mass Ave, yet quiet neighborhood. Well-run condo association with reasonable condo fee, off street parking and pet friendly. In-unit laundry, hardwood floors. Convenient to parks, Davis Red Line T, Porter, Tufts & Harvard University, Rt. 2, Whole Foods, many restaurants, and cafes. Come and make this space your own!
This property is off market, which means it's not currently listed for sale or rent on Zillow. This may be different from what's available on other websites or public sources.
