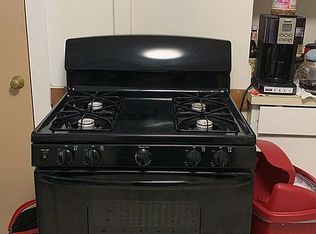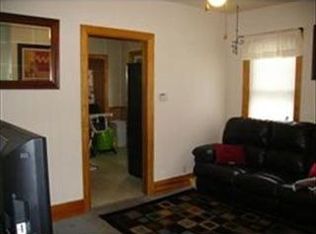Totally rehabbed in 2001 from the studs out! Fresh paint and steam cleaning 5/7! Large livable colonial with charming back courtyard, patio, fenced yard and just steps to the library and center. Located on a lightly traveled one-way street this big 7 room colonial is young at heart! Nice open concept kitchen and dining room, lots of hardwood flooring! Master bedroom w/ huge walk-in closet, three bright levels of living will give you lots of room to spread out. A must see! Driveway fits 2 cars
This property is off market, which means it's not currently listed for sale or rent on Zillow. This may be different from what's available on other websites or public sources.

