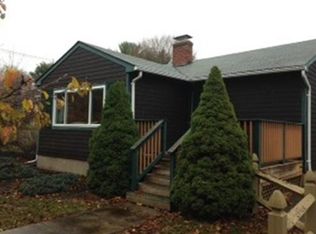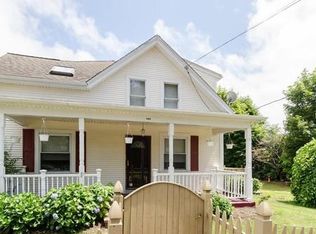Sprawling Ranch offering large fire placed living room, front to back dining room with built in hutch, updated kitchen, granite counter's and bright sunny spacious eating area along with a generous pantry . Master bedroom with private bath which includes double vanity, walk in shower and laundry. Two additional bedrooms just steps to second full bath with tile floor and tile walls. Enjoy a lovely screened in porch off kitchen. Take time to enjoy your morning coffee before you head out to work in your flower or veggie garden. A garage attached with auto door opener and plenty of storage. This home has many updates including roof, siding, windows, heating system, AC, hot water heater, master bathroom addition, kitchen and much more.
This property is off market, which means it's not currently listed for sale or rent on Zillow. This may be different from what's available on other websites or public sources.

