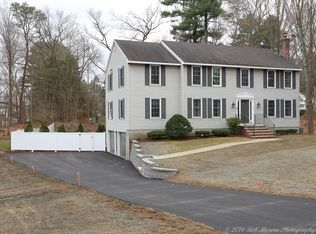Move right in to this stunning modern colonial that has everything today's buyer is looking for! Extensively renovated in 2015, this lovely 4 bed, 2.5 bath sports a huge eat-in kitchen w/stainless steel appliances, granite counters & white cabinetry. Relax by the marbled wood-burning fireplace, or host friends & family in the expansive living room w/gorgeous restored hardwood flooring. Head in to the enormous first floor master bedroom w/double closets & a beautiful en-suite master bath w/glass shower! Upstairs you will find three more bedrooms, all w/hardwood floors, as well as another full bath. The large unfinished basement is great for storage. Looking for incredible outdoor space? Look no further! Here, you'll find a farmer's porch on the front of the house & a composite deck out back, where you can enjoy a perfect fenced in backyard for summer BBQ's! Central air, propane gas heat, 1st floor laundry & location has easy access to 93, & 2 commuter rail stops! This is a must see!
This property is off market, which means it's not currently listed for sale or rent on Zillow. This may be different from what's available on other websites or public sources.
