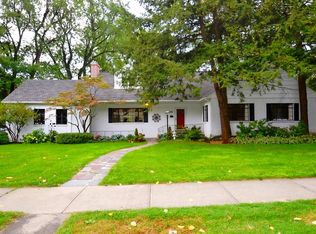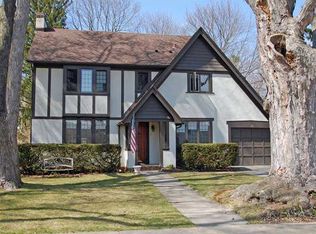Combine impeccable location with high-quality updates & this pristine Tudor home in Brighton will be sure to impress. Designed and built in 1931 by architect Leon Christ; the historic characteristics of this home remain alongside expansive modern updates. Over $100k in updates including the custom kitchen with radiant heated floors, granite countertops, SS appliances, soft close cabinetry, touch faucet, motorized blinds and so much more; custom garage doors, original quarter-sawn white oak floors beautifully refinished. The home boasts 4-bedrooms, 2 full and 3 half baths, a Master bedroom with ensuite bathroom and fireplace, sizable living room, formal dining room and an office with the potential for a 5th bedroom or guest suite. The screened in porch is a wonderful place to spend your evenings. Schedule your showing today! All offers will be reviewed on Sunday 12/6 at 6:00PM.
This property is off market, which means it's not currently listed for sale or rent on Zillow. This may be different from what's available on other websites or public sources.

