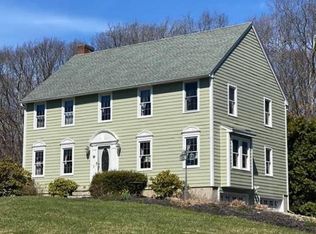Impressive Tri-level Aspen Contemporary set back off a Cul-de-sac! This bright open floor plan boasts HW Floors, Cathedral Ceilings, floor-to-ceiling brick fireplace with raised hearth. Formal DR w/ french doors and entry to a large kitchen with galley prep area and wet bar. Upgraded kitchen, top of the line SS appliances, cherry cabinets, wide pine floors, extra large L-shaped granite peninsula with induction stove top. GE profile Refrigerator comes with a Keurig coffee maker. Bright breakfast nook overlooks private yard and heated in-ground pool. Step-down great room would bring delight to your guests with its atrium doors and transom windows, beautiful stone fireplace, vaulted ceiling, bright and open from every angle. 2nd level comes w/ open loft and Library. The Master bedroom occupies the rest of the 2nd Flr w/ full bath, a 72" alcove soaking tub, heated towel rack, walk-in closet and more. Close to Rte 146 & I-90 and all amenities. Settle in and entertain for the Holidays!
This property is off market, which means it's not currently listed for sale or rent on Zillow. This may be different from what's available on other websites or public sources.

