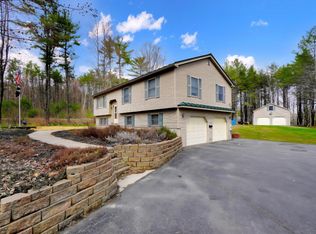Closed
$382,500
12 Gleason Farm Road, Oakland, ME 04963
3beds
1,736sqft
Single Family Residence
Built in 2021
1.11 Acres Lot
$407,200 Zestimate®
$220/sqft
$2,580 Estimated rent
Home value
$407,200
$387,000 - $428,000
$2,580/mo
Zestimate® history
Loading...
Owner options
Explore your selling options
What's special
SELLER TO REVIEWS OFFERS ON TUESDAY 9/12/23 AT 5PM, AND RESPOND TO OFFERS BY WEDNESDAY 9/13/23 AT 5PM. Oakland Ranch Style Home with awesome features in a desirable neighborhood. This two year old, like-new home has been kept in immaculate condition so it has all the benefits of a brand new build, with none of the drawbacks. Mature lawn, landscaping, concrete patio, flag pole, window treatments, water quality system all have been installed already - you can move right in and relax. First floor laundry, primary bedroom suite with walk-in closet and attached full bath. Kitchen has a nice pantry and a center island. Expansive open concept kitchen-living-dining rooms with gas fireplace and a built-in coffee station. The guest wing has two nice-sized bedrooms with double closets and a second full bath for guests. Huge flat backyard, plenty of parking, daylight walk-out basement with drive-in access from the street would be perfect for a workshop or a recreation room. Large gravel pad to the left of the garage, perfect for boat/RV storage. Prime location - not only because it is a low-traffic cul-de-sac in an area of fine homes, but also because it is centrally located in a lakes region with multiple public lake access points nearby, is part of a wonderful school system, and is close to shopping, restaurants, groceries, healthcare facilities etc. in either Waterville or Augusta.
Zillow last checked: 8 hours ago
Listing updated: January 15, 2025 at 07:09pm
Listed by:
Your Home Sold Guaranteed Realty
Bought with:
Better Homes & Gardens Real Estate/The Masiello Group
Source: Maine Listings,MLS#: 1570931
Facts & features
Interior
Bedrooms & bathrooms
- Bedrooms: 3
- Bathrooms: 2
- Full bathrooms: 2
Primary bedroom
- Features: Full Bath, Suite, Walk-In Closet(s)
- Level: First
Bedroom 2
- Level: First
Bedroom 3
- Level: First
Dining room
- Level: First
Kitchen
- Features: Eat-in Kitchen, Kitchen Island, Pantry
- Level: First
Living room
- Features: Gas Fireplace
- Level: First
Heating
- Baseboard
Cooling
- None
Appliances
- Included: Dishwasher, Dryer, Microwave, Gas Range, Refrigerator, Washer
Features
- 1st Floor Bedroom, 1st Floor Primary Bedroom w/Bath, One-Floor Living, Pantry, Shower, Walk-In Closet(s), Primary Bedroom w/Bath
- Flooring: Carpet, Vinyl
- Basement: Interior Entry,Full,Unfinished
- Number of fireplaces: 1
Interior area
- Total structure area: 1,736
- Total interior livable area: 1,736 sqft
- Finished area above ground: 1,736
- Finished area below ground: 0
Property
Parking
- Total spaces: 2
- Parking features: Gravel, 5 - 10 Spaces
- Attached garage spaces: 2
Lot
- Size: 1.11 Acres
- Features: Near Golf Course, Near Shopping, Near Turnpike/Interstate, Near Town, Neighborhood, Rural, Rolling Slope, Landscaped, Wooded
Details
- Parcel number: OAKLM021L03010
- Zoning: Rural
- Other equipment: Cable, Internet Access Available
Construction
Type & style
- Home type: SingleFamily
- Architectural style: Ranch
- Property subtype: Single Family Residence
Materials
- Other, Vinyl Siding
- Roof: Shingle
Condition
- Year built: 2021
Utilities & green energy
- Electric: Circuit Breakers
- Sewer: Private Sewer
- Water: Private
Community & neighborhood
Location
- Region: Oakland
HOA & financial
HOA
- Has HOA: Yes
- HOA fee: Has HOA fee
Other
Other facts
- Road surface type: Gravel, Dirt
Price history
| Date | Event | Price |
|---|---|---|
| 10/20/2023 | Sold | $382,500-4.4%$220/sqft |
Source: | ||
| 9/15/2023 | Pending sale | $400,000$230/sqft |
Source: | ||
| 9/4/2023 | Listed for sale | $400,000+1566.7%$230/sqft |
Source: | ||
| 1/7/2021 | Sold | $24,000$14/sqft |
Source: | ||
Public tax history
| Year | Property taxes | Tax assessment |
|---|---|---|
| 2024 | $4,085 +14.7% | $279,400 +13% |
| 2023 | $3,561 -0.8% | $247,300 +18.6% |
| 2022 | $3,588 +803.8% | $208,600 +762% |
Find assessor info on the county website
Neighborhood: 04963
Nearby schools
GreatSchools rating
- NARalph M Atwood Primary SchoolGrades: PK-2Distance: 2.5 mi
- 7/10Messalonskee Middle SchoolGrades: 6-8Distance: 2.8 mi
- 7/10Messalonskee High SchoolGrades: 9-12Distance: 3 mi

Get pre-qualified for a loan
At Zillow Home Loans, we can pre-qualify you in as little as 5 minutes with no impact to your credit score.An equal housing lender. NMLS #10287.
