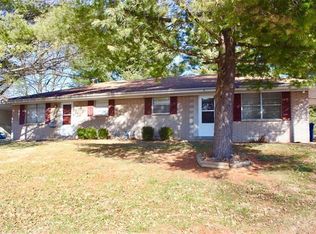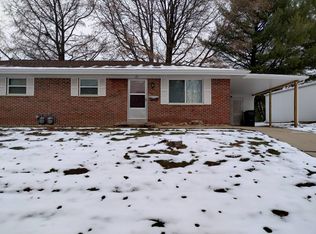Closed
Listing Provided by:
Emily R Greenstreet 618-534-0500,
RE/MAX Preferred
Bought with: Keller Williams Marquee
$165,000
12 Gettysburg Rd, Belleville, IL 62226
3beds
1,740sqft
Single Family Residence
Built in 1964
0.38 Acres Lot
$169,900 Zestimate®
$95/sqft
$1,759 Estimated rent
Home value
$169,900
$150,000 - $194,000
$1,759/mo
Zestimate® history
Loading...
Owner options
Explore your selling options
What's special
Welcome home! Whether you're upsizing, downsizing, a first time home buyer, or investor, this charming three bedroom, one-and-a-half bath, full brick ranch has much to offer and is ready for a new owner! Starting outside with the covered front porch and low step entry, there's also a huge back yard with privacy fence that offers plenty of room for a small garden plot - plus a shed to house your gardening & lawn care tools. Back inside, enjoy solid surface flooring and vinyl windows throughout. Relax in the oversized living room with wood burning fireplace, recently professionally cleaned. Eat-in kitchen boasts ample cabinets, pantry and counter space - a bakers delight! New dishwasher 2024. Separate dining room for larger gatherings, could also double as formal sitting room, office, etc. Full bath has been updated with new subfloor, floor, toilet, sink and vanity in 2024. Already city compliant and comes with a home warranty. Don't let this one get away - schedule your showing today!
Zillow last checked: 8 hours ago
Listing updated: May 04, 2025 at 11:35am
Listing Provided by:
Emily R Greenstreet 618-534-0500,
RE/MAX Preferred
Bought with:
Marquita Hunter, 475.198235
Keller Williams Marquee
Source: MARIS,MLS#: 25013878 Originating MLS: Southwestern Illinois Board of REALTORS
Originating MLS: Southwestern Illinois Board of REALTORS
Facts & features
Interior
Bedrooms & bathrooms
- Bedrooms: 3
- Bathrooms: 2
- Full bathrooms: 1
- 1/2 bathrooms: 1
- Main level bathrooms: 2
- Main level bedrooms: 3
Primary bedroom
- Features: Floor Covering: Wood
- Level: Main
- Area: 143
- Dimensions: 13x11
Primary bathroom
- Features: Floor Covering: Luxury Vinyl Plank
- Level: Main
- Area: 12
- Dimensions: 3x4
Bathroom
- Features: Floor Covering: Luxury Vinyl Plank
- Level: Main
- Area: 30
- Dimensions: 6x5
Other
- Features: Floor Covering: Wood
- Level: Main
- Area: 90
- Dimensions: 9x10
Other
- Features: Floor Covering: Wood
- Level: Main
- Area: 121
- Dimensions: 11x11
Breakfast room
- Features: Floor Covering: Luxury Vinyl Plank
- Level: Main
- Area: 90
- Dimensions: 10x9
Dining room
- Features: Floor Covering: Luxury Vinyl Plank
- Level: Main
- Area: 204
- Dimensions: 12x17
Kitchen
- Features: Floor Covering: Luxury Vinyl Plank
- Level: Main
- Area: 110
- Dimensions: 10x11
Living room
- Features: Floor Covering: Laminate
- Level: Main
- Area: 486
- Dimensions: 18x27
Heating
- Forced Air, Natural Gas
Cooling
- Central Air, Electric
Appliances
- Included: Dishwasher, Microwave, Electric Range, Electric Oven, Refrigerator, Gas Water Heater
- Laundry: Main Level
Features
- Separate Dining, Breakfast Room, Eat-in Kitchen, Pantry, Sunken Living Room
- Flooring: Hardwood
- Windows: Insulated Windows, Tilt-In Windows
- Basement: Crawl Space
- Number of fireplaces: 1
- Fireplace features: Wood Burning, Living Room
Interior area
- Total structure area: 1,740
- Total interior livable area: 1,740 sqft
- Finished area above ground: 1,740
- Finished area below ground: 0
Property
Parking
- Parking features: Off Street
Features
- Levels: One
- Patio & porch: Covered
Lot
- Size: 0.38 Acres
- Dimensions: .38
Details
- Additional structures: Shed(s)
- Parcel number: 0808.0102021
- Special conditions: Standard
Construction
Type & style
- Home type: SingleFamily
- Architectural style: Traditional,Ranch
- Property subtype: Single Family Residence
Materials
- Stone Veneer, Brick Veneer
Condition
- Year built: 1964
Details
- Warranty included: Yes
Utilities & green energy
- Sewer: Public Sewer
- Water: Public
Community & neighborhood
Location
- Region: Belleville
- Subdivision: Schickendanz 7th Add
Other
Other facts
- Listing terms: Cash,Conventional,FHA,VA Loan
- Ownership: Private
- Road surface type: Concrete
Price history
| Date | Event | Price |
|---|---|---|
| 5/4/2025 | Pending sale | $165,000$95/sqft |
Source: | ||
| 5/2/2025 | Sold | $165,000$95/sqft |
Source: | ||
| 3/18/2025 | Contingent | $165,000$95/sqft |
Source: | ||
| 3/16/2025 | Listed for sale | $165,000+35.2%$95/sqft |
Source: | ||
| 4/29/2019 | Sold | $122,000-2%$70/sqft |
Source: | ||
Public tax history
| Year | Property taxes | Tax assessment |
|---|---|---|
| 2023 | $3,919 +10.7% | $47,747 +11.1% |
| 2022 | $3,540 +5.2% | $42,985 +8.2% |
| 2021 | $3,364 +3.7% | $39,739 +4.4% |
Find assessor info on the county website
Neighborhood: 62226
Nearby schools
GreatSchools rating
- 5/10Abraham Lincoln Elementary SchoolGrades: K-6Distance: 0.5 mi
- 8/10West Jr High SchoolGrades: 7-8Distance: 0.5 mi
- NACenter for Academic & Vocational Excellence (The Cave)Grades: 9-12Distance: 2.5 mi
Schools provided by the listing agent
- Elementary: Belleville Dist 118
- Middle: Belleville Dist 118
- High: Belleville High School-West
Source: MARIS. This data may not be complete. We recommend contacting the local school district to confirm school assignments for this home.
Get a cash offer in 3 minutes
Find out how much your home could sell for in as little as 3 minutes with a no-obligation cash offer.
Estimated market value
$169,900

