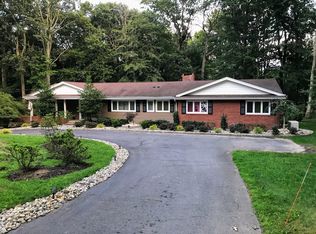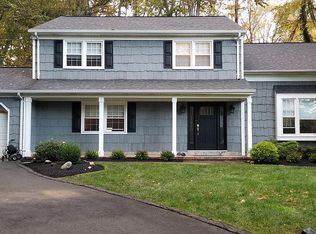Priced to Sell! Many updates were done to this sprawling Colonial majestically set high upon a hilltop in the upscale community of Clover Hill. Master bedroom suite with private deck overlooking the parklike backyard, plus a jjunior suite, 2 more spacious bedrooms and laundry on the second floor. The 2 Story Grand Foyer with large picture window offers an opportunity to impress your guests immediately upon arrival. Open layout creates a wonderful space to enjoy family and friends. The home has been tenant occupied for the past year and is now in need of repair and TLC and has been priced accordingly. The home is being sold ''AS IS''. The built in pool being sold ''AS IS''. The home and property need approximately $50,000 in repairs. Great Opportunity!
This property is off market, which means it's not currently listed for sale or rent on Zillow. This may be different from what's available on other websites or public sources.

