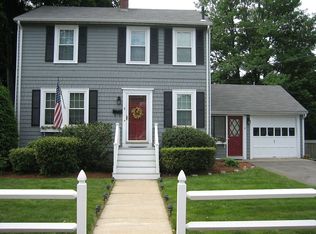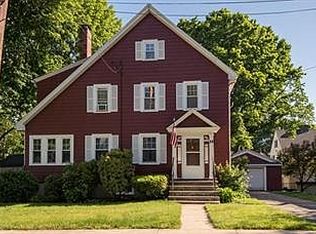Sold for $665,000
$665,000
12 George St, Stoneham, MA 02180
3beds
1,556sqft
Single Family Residence
Built in 1935
7,057 Square Feet Lot
$679,800 Zestimate®
$427/sqft
$3,112 Estimated rent
Home value
$679,800
$625,000 - $741,000
$3,112/mo
Zestimate® history
Loading...
Owner options
Explore your selling options
What's special
After 35+ of love, pride and singular ownership, be next to call this Robin Hood Colonial home. Welcome to 12 George Street, Stoneham. It is not easy to find a Robin Hood School Area home at this price point. 1st Flr boasts Fireplace Liv Room, Din Room, Sunroom/Family Room all w/ Hardwood Floors (exposed/under wall to wall carpeting). Bonus room off Kit leads to back yard. 2nd Fl has 3 Brs w/ Hardwood Flrs + Full Bath. Plenty off street parking and easy access to Rtes.. 93/95, Redstone Shopping Center and all Stoneham has to offer (2 Golf Courses, Theatre, Vibrant Downtown/Common Area, Bike Path and Spot Pond/Middlesex Fells Reservation). Yes, there is some updating to be done...but...when it is done, you will be the proud owner at a price point putting you on a path to homeownership you did not expect. Seller Offering $3,000 Cosmetic (Flooring and Painting) Upgrade Credit. Showings @ Op Houses Only (Fri, 9/13, 5-7), (Sat, 9/14, 11-1), (Sun, 9/15, 11-1). Offers due Mon 9/16, 1PM.
Zillow last checked: 8 hours ago
Listing updated: October 10, 2024 at 01:02pm
Listed by:
Craig Celli 781-820-9347,
Century 21 CELLI 781-438-1230
Bought with:
Chuha & Scouten Team
Leading Edge Real Estate
Source: MLS PIN,MLS#: 73289148
Facts & features
Interior
Bedrooms & bathrooms
- Bedrooms: 3
- Bathrooms: 1
- Full bathrooms: 1
Primary bedroom
- Features: Flooring - Hardwood
- Level: Second
- Area: 168
- Dimensions: 14 x 12
Bedroom 2
- Features: Flooring - Hardwood
- Level: Second
- Area: 120
- Dimensions: 12 x 10
Bedroom 3
- Features: Flooring - Hardwood
- Level: Second
- Area: 130
- Dimensions: 13 x 10
Primary bathroom
- Features: No
Bathroom 1
- Features: Bathroom - Full
- Level: Second
Dining room
- Features: Flooring - Hardwood, Lighting - Pendant
- Level: First
- Area: 156
- Dimensions: 13 x 12
Family room
- Features: Flooring - Hardwood
- Level: First
- Area: 140
- Dimensions: 14 x 10
Kitchen
- Features: Window(s) - Bay/Bow/Box
- Level: First
- Area: 126
- Dimensions: 14 x 9
Living room
- Features: Flooring - Hardwood, Flooring - Wall to Wall Carpet, Window(s) - Bay/Bow/Box
- Level: First
- Area: 238
- Dimensions: 17 x 14
Heating
- Baseboard, Hot Water, Natural Gas
Cooling
- Window Unit(s), Ductless
Appliances
- Included: Gas Water Heater, Dishwasher, Refrigerator, Washer, Dryer
- Laundry: In Basement, Electric Dryer Hookup
Features
- Den
- Flooring: Carpet, Hardwood, Flooring - Wall to Wall Carpet
- Windows: Skylight(s), Bay/Bow/Box
- Basement: Unfinished
- Number of fireplaces: 1
Interior area
- Total structure area: 1,556
- Total interior livable area: 1,556 sqft
Property
Parking
- Total spaces: 6
- Parking features: Paved Drive, Off Street, Driveway, Paved
- Uncovered spaces: 6
Accessibility
- Accessibility features: No
Features
- Exterior features: Fenced Yard
- Fencing: Fenced/Enclosed,Fenced
Lot
- Size: 7,057 sqft
- Features: Level
Details
- Parcel number: 771145
- Zoning: RA
Construction
Type & style
- Home type: SingleFamily
- Architectural style: Colonial
- Property subtype: Single Family Residence
Materials
- Foundation: Other
- Roof: Shingle
Condition
- Year built: 1935
Utilities & green energy
- Electric: 200+ Amp Service
- Sewer: Public Sewer
- Water: Public
- Utilities for property: for Electric Range, for Electric Dryer
Community & neighborhood
Community
- Community features: Public Transportation, Shopping, Pool, Tennis Court(s), Park, Walk/Jog Trails, Golf, Medical Facility, Laundromat, Bike Path, Conservation Area, Highway Access, House of Worship, Private School, Public School
Location
- Region: Stoneham
- Subdivision: Robin Hood
Price history
| Date | Event | Price |
|---|---|---|
| 10/10/2024 | Sold | $665,000+11%$427/sqft |
Source: MLS PIN #73289148 Report a problem | ||
| 9/12/2024 | Listed for sale | $599,000$385/sqft |
Source: MLS PIN #73289148 Report a problem | ||
Public tax history
| Year | Property taxes | Tax assessment |
|---|---|---|
| 2025 | $6,572 +4.4% | $642,400 +8% |
| 2024 | $6,297 +2.7% | $594,600 +7.7% |
| 2023 | $6,131 +15.5% | $552,300 +8.3% |
Find assessor info on the county website
Neighborhood: 02180
Nearby schools
GreatSchools rating
- 6/10Robin Hood Elementary SchoolGrades: PK-4Distance: 0.4 mi
- 7/10Stoneham Middle SchoolGrades: 5-8Distance: 0.9 mi
- 6/10Stoneham High SchoolGrades: 9-12Distance: 1.9 mi
Schools provided by the listing agent
- Elementary: Robin Hood
- Middle: Central Middle
- High: Stoneham High
Source: MLS PIN. This data may not be complete. We recommend contacting the local school district to confirm school assignments for this home.
Get a cash offer in 3 minutes
Find out how much your home could sell for in as little as 3 minutes with a no-obligation cash offer.
Estimated market value$679,800
Get a cash offer in 3 minutes
Find out how much your home could sell for in as little as 3 minutes with a no-obligation cash offer.
Estimated market value
$679,800

