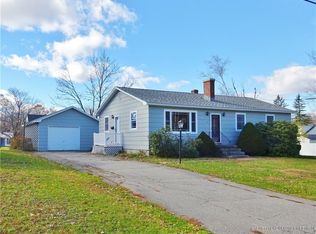Closed
$327,000
12 Genie Drive, Brewer, ME 04412
3beds
1,797sqft
Single Family Residence
Built in 1976
0.33 Acres Lot
$357,300 Zestimate®
$182/sqft
$2,554 Estimated rent
Home value
$357,300
$339,000 - $375,000
$2,554/mo
Zestimate® history
Loading...
Owner options
Explore your selling options
What's special
A beautiful, raised ranch on an extra large and well-manicured lot. Sits in sought-after location, convenient to all services, schools, Bangor, trails and other. Sellers have been meticulous in updating and maintaining this move in ready home! A large well cared for driveway allows for ample parking. The spacious garage comes with lots of storage and work benches. Upper level offers a very inviting atmosphere - open plan kitchen w/b'fast bar, dining area, and LR. LR has a large window to let sunlight stream in and the sliding glass doors from the dining room allows easy access to rear deck and yard. Kitchen has been updated with a modern flair. All bedrooms are inviting and the primary bathroom is charming, comes with double vanity sink, and good storage. The lower level offers utilities space, washer and dryer space, good storage under the stairs, and a nice mudroom w/built-in sitting and coat hooks. The family room is a wonderful space to gather around the wood stove and is ideal for overnight guests, there being a flush and shower with tiled flooring off the mudroom.
Zillow last checked: 8 hours ago
Listing updated: January 12, 2025 at 07:12pm
Listed by:
Realty of Maine
Bought with:
EXP Realty
Source: Maine Listings,MLS#: 1547440
Facts & features
Interior
Bedrooms & bathrooms
- Bedrooms: 3
- Bathrooms: 2
- Full bathrooms: 2
Primary bedroom
- Features: Closet
- Level: First
Bedroom 1
- Features: Closet
- Level: First
Bedroom 2
- Features: Closet
- Level: First
Dining room
- Features: Dining Area
- Level: First
Family room
- Features: Built-in Features, Heat Stove
- Level: Basement
Kitchen
- Features: Eat-in Kitchen, Pantry
- Level: First
Living room
- Level: First
Heating
- Baseboard, Hot Water, Stove
Cooling
- None
Appliances
- Included: Cooktop, Dishwasher, Disposal, Microwave, Gas Range, Refrigerator, ENERGY STAR Qualified Appliances, Tankless Water Heater
Features
- 1st Floor Bedroom, Bathtub, Pantry, Shower
- Flooring: Laminate, Tile
- Doors: Storm Door(s)
- Windows: Double Pane Windows
- Basement: Interior Entry,Daylight
- Has fireplace: No
Interior area
- Total structure area: 1,797
- Total interior livable area: 1,797 sqft
- Finished area above ground: 1,176
- Finished area below ground: 621
Property
Parking
- Total spaces: 2
- Parking features: Paved, 5 - 10 Spaces
- Garage spaces: 2
Features
- Patio & porch: Deck
Lot
- Size: 0.33 Acres
- Features: Near Turnpike/Interstate, Near Town, Neighborhood, Level, Open Lot, Landscaped
Details
- Additional structures: Outbuilding, Shed(s)
- Parcel number: BRERM35L144
- Zoning: RES
- Other equipment: Cable, DSL, Internet Access Available
Construction
Type & style
- Home type: SingleFamily
- Architectural style: Raised Ranch
- Property subtype: Single Family Residence
Materials
- Wood Frame, Brick, Vinyl Siding
- Roof: Shingle
Condition
- Year built: 1976
Utilities & green energy
- Electric: Circuit Breakers
- Sewer: Public Sewer
- Water: Public
Green energy
- Energy efficient items: Ceiling Fans, Water Heater, Thermostat
Community & neighborhood
Location
- Region: Brewer
Other
Other facts
- Road surface type: Paved
Price history
| Date | Event | Price |
|---|---|---|
| 12/20/2022 | Sold | $327,000$182/sqft |
Source: | ||
| 11/14/2022 | Pending sale | $327,000$182/sqft |
Source: | ||
| 11/3/2022 | Listed for sale | $327,000$182/sqft |
Source: | ||
Public tax history
| Year | Property taxes | Tax assessment |
|---|---|---|
| 2024 | $4,365 +13.6% | $232,200 +21.4% |
| 2023 | $3,843 +5.6% | $191,200 +19.5% |
| 2022 | $3,640 | $160,000 |
Find assessor info on the county website
Neighborhood: 04412
Nearby schools
GreatSchools rating
- 7/10Brewer Community SchoolGrades: PK-8Distance: 1.5 mi
- 4/10Brewer High SchoolGrades: 9-12Distance: 0.4 mi

Get pre-qualified for a loan
At Zillow Home Loans, we can pre-qualify you in as little as 5 minutes with no impact to your credit score.An equal housing lender. NMLS #10287.
