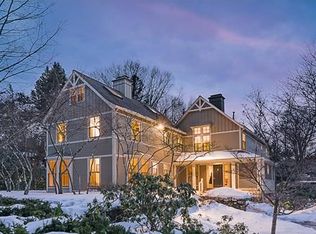Spacious, light and bright, this wonderful split entry home has been meticulously maintained. The main level features a large bright living room with fireplace, open to the dining room with two built-in cabinets and plenty of natural light, as well as an eat-in kitchen. The spacious outside deck has direct access to the dining room while overlooking the beautiful back yard. The upper level offers 3 generous bedrooms and a full bath and 2 additional bedrooms/bonus room and full bath on the first level. Don't miss the large family room with fireplace, laundry room and utility room on the lower level. Newer windows and furnace as well as gleaming hardwood floors, fresh paint throughout and new carpets will allow you to move right in and enjoy. Convenient to major highways, shopping, town center, bike path and neighborhood park. This home has it all!
This property is off market, which means it's not currently listed for sale or rent on Zillow. This may be different from what's available on other websites or public sources.
