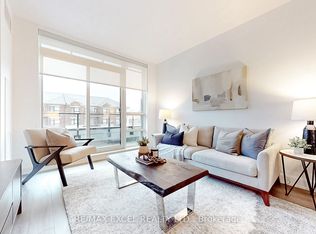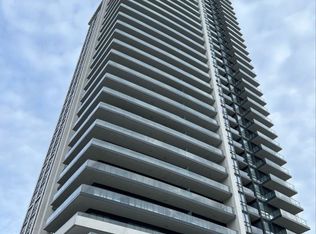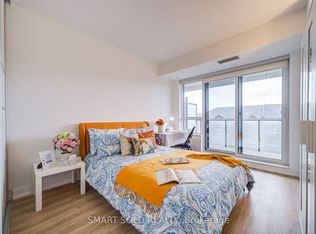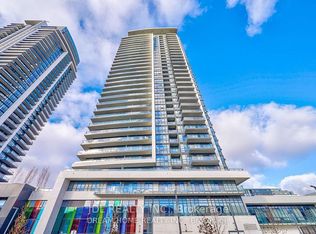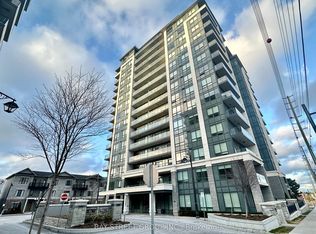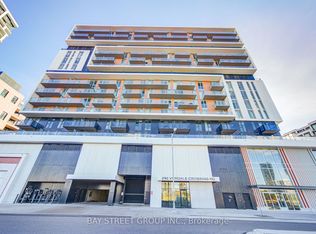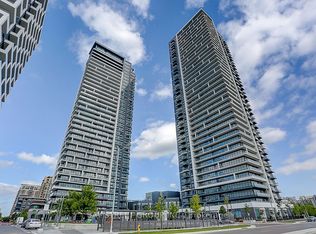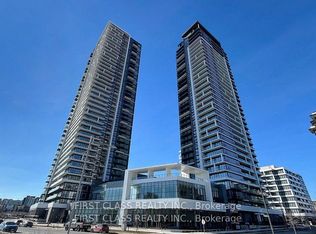Pavilia Towers by Times Group, a signature project with extremely low condo fee only $507/month equating to an unbeatable 49-cents/sqft including parking and locker! This rarely offered southwest-facing corner unit features 2 bedrooms, 3 bathrooms, and 1,036 sqft of stylish, functional living space with 9ft+ ceiling, plus a 114 sq ft balcony with unobstructed views of the CN Tower. One of the best floorplans in the building, this bright and spacious home boasts a sleek modern kitchen with quartz counters, full-size stainless steel appliances, and an oversized island, along with two private ensuites and a guest powder room. Residents enjoy world-class amenities including an indoor pool, gym, rooftop garden, library, Pool & Pingpong room, 24hr concierge, guest suites, ample visitor parking more. Steps to VIVA, Langstaff GO, Hwy 7/404/407, and top-ranked schools, premium shopping and dining at Times Square, Golden Court, and Commerce Gate. Original owner, unit very well maintained like new! Just move-in and enjoy!
New construction
C$888,000
12 Gandhi Ln #709, Markham, ON L3T 0G4
2beds
3baths
Apartment
Built in ----
-- sqft lot
$-- Zestimate®
C$--/sqft
C$545/mo HOA
What's special
- 101 days |
- 2 |
- 0 |
Zillow last checked: 8 hours ago
Listing updated: October 02, 2025 at 06:01pm
Listed by:
BAY STREET GROUP INC.
Source: TRREB,MLS®#: N12373948 Originating MLS®#: Toronto Regional Real Estate Board
Originating MLS®#: Toronto Regional Real Estate Board
Facts & features
Interior
Bedrooms & bathrooms
- Bedrooms: 2
- Bathrooms: 3
Primary bedroom
- Level: Flat
- Dimensions: 3.75 x 3.75
Bedroom 2
- Level: Flat
- Dimensions: 3.14 x 2.74
Dining room
- Level: Flat
- Dimensions: 4.88 x 3.35
Kitchen
- Level: Flat
- Dimensions: 4.36 x 3.05
Living room
- Level: Flat
- Dimensions: 4.88 x 3.35
Heating
- Forced Air, Gas
Cooling
- Central Air
Appliances
- Laundry: Ensuite
Features
- None
- Basement: None
- Has fireplace: No
Interior area
- Living area range: 1000-1199 null
Video & virtual tour
Property
Parking
- Total spaces: 1
- Parking features: Underground
- Has garage: Yes
Features
- Exterior features: Open Balcony
- Has view: Yes
- View description: Clear
Lot
- Features: Hospital, Park, School, Public Transit
Construction
Type & style
- Home type: Apartment
- Property subtype: Apartment
Materials
- Concrete
Condition
- New construction: Yes
Community & HOA
HOA
- Amenities included: Concierge, Game Room, Indoor Pool, Party Room/Meeting Room, Visitor Parking
- Services included: CAC Included, Common Elements Included, Parking Included, Heat Included
- HOA fee: C$545 monthly
- HOA name: YRCC
Location
- Region: Markham
Financial & listing details
- Annual tax amount: C$3,067
- Date on market: 9/2/2025
BAY STREET GROUP INC.
By pressing Contact Agent, you agree that the real estate professional identified above may call/text you about your search, which may involve use of automated means and pre-recorded/artificial voices. You don't need to consent as a condition of buying any property, goods, or services. Message/data rates may apply. You also agree to our Terms of Use. Zillow does not endorse any real estate professionals. We may share information about your recent and future site activity with your agent to help them understand what you're looking for in a home.
Price history
Price history
Price history is unavailable.
Public tax history
Public tax history
Tax history is unavailable.Climate risks
Neighborhood: Leitchcroft
Nearby schools
GreatSchools rating
No schools nearby
We couldn't find any schools near this home.
- Loading
