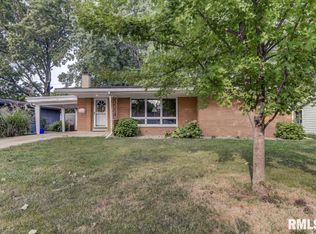An absolute showstopper in Sherwood! Beautifully updated 3 bed 2 bath ranch. New windows, trim, crown molding, flooring and professionally painted. New landscaping and stamped concrete patio accessible from kitchen through newly installed sliding glass door. Boasts master ensuite, waterproof basement, 4th bedroom potential (no egress) & ample storage. Backyard is great for entertaining! Must see!
This property is off market, which means it's not currently listed for sale or rent on Zillow. This may be different from what's available on other websites or public sources.
