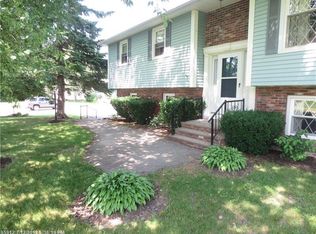Closed
$310,000
12 Friar Tuck Lane, Brewer, ME 04412
3beds
1,372sqft
Single Family Residence
Built in 1979
0.36 Acres Lot
$315,400 Zestimate®
$226/sqft
$2,297 Estimated rent
Home value
$315,400
$214,000 - $460,000
$2,297/mo
Zestimate® history
Loading...
Owner options
Explore your selling options
What's special
Convenience, Comfort & Thoughtful Upgrades
This well-cared-for 3-bedroom, 1-bath home is nestled in the desirable Sherwood Forest neighborhood, where everything you need—groceries, schools, banking, restaurants, healthcare, the waterfront trail, and more—is just minutes away. And for weekend adventures, you're just a short drive from Acadia National Park and other favorite Maine destinations.
Inside, you'll love the updated lighting and pretty, easy care commercial-grade laminate flooring with no transitions between rooms, designed for clean lines and easy one-level living. A first-floor washer/dryer setup is thoughtfully tucked away for both convenience and style.
The home is warmed by hot water baseboard heat, with added peace of mind from a 3 year old propane-fueled fireplace (great for the rare power outage) and a wood stove in the basement for flexible, cozy heat.
Step through the airtight Pella sliding door to your back deck, where you'll enjoy the sights and sounds of nature—including deer that visit the backyard, even in the middle of the neighborhood! The front storm door features a built-in retractable screen for instant airflow and comfort on breezy days.
Downstairs, the basement is more than just storage—it's currently set up with a small den, a workshop area, and a workout space, all with great storage and layout flexibility.
With a new roof (2024) featuring 30-year architectural shingles designed to withstand coastal hurricane winds, no history of pets or smoking, and a reputation for being exceptionally clean and well-maintained, this home is move-in ready, with big maintenance items taken care of, and full of thoughtful and attractive touches inside and out.
Zillow last checked: 8 hours ago
Listing updated: August 21, 2025 at 04:42am
Listed by:
Realty of Maine
Bought with:
NextHome Experience
Source: Maine Listings,MLS#: 1628703
Facts & features
Interior
Bedrooms & bathrooms
- Bedrooms: 3
- Bathrooms: 1
- Full bathrooms: 1
Bedroom 1
- Level: First
Bedroom 2
- Level: First
Bedroom 3
- Level: First
Den
- Level: Basement
Kitchen
- Level: First
Living room
- Level: First
Heating
- Hot Water, Other, Wood Stove
Cooling
- Window Unit(s)
Appliances
- Included: Dishwasher, Disposal, Dryer, Microwave, Electric Range, Refrigerator, Washer
Features
- 1st Floor Bedroom, Bathtub, One-Floor Living, Pantry, Shower, Storage
- Flooring: Heavy Duty, Laminate
- Doors: Storm Door(s)
- Windows: Double Pane Windows, Storm Window(s)
- Basement: Interior Entry,Finished,Full,Unfinished
- Number of fireplaces: 1
Interior area
- Total structure area: 1,372
- Total interior livable area: 1,372 sqft
- Finished area above ground: 1,188
- Finished area below ground: 184
Property
Parking
- Total spaces: 2
- Parking features: Paved, 1 - 4 Spaces, On Site, Off Street, Garage Door Opener
- Attached garage spaces: 2
Accessibility
- Accessibility features: 32 - 36 Inch Doors
Features
- Patio & porch: Deck
- Has view: Yes
- View description: Trees/Woods
Lot
- Size: 0.36 Acres
- Features: Near Public Beach, Near Shopping, Near Turnpike/Interstate, Near Town, Neighborhood, Level, Open Lot, Landscaped
Details
- Parcel number: BRERM48L1
- Zoning: MDR-1
- Other equipment: Cable, Internet Access Available
Construction
Type & style
- Home type: SingleFamily
- Architectural style: Ranch
- Property subtype: Single Family Residence
Materials
- Wood Frame, Vinyl Siding
- Roof: Pitched,Shingle
Condition
- Year built: 1979
Utilities & green energy
- Electric: Circuit Breakers
- Sewer: Public Sewer
- Water: Public
- Utilities for property: Utilities On
Green energy
- Energy efficient items: Thermostat, Smart Electric Meter
Community & neighborhood
Location
- Region: Brewer
Other
Other facts
- Road surface type: Paved
Price history
| Date | Event | Price |
|---|---|---|
| 8/21/2025 | Pending sale | $339,000+9.4%$247/sqft |
Source: | ||
| 8/20/2025 | Sold | $310,000-8.6%$226/sqft |
Source: | ||
| 7/18/2025 | Contingent | $339,000$247/sqft |
Source: | ||
| 6/30/2025 | Listed for sale | $339,000$247/sqft |
Source: | ||
Public tax history
| Year | Property taxes | Tax assessment |
|---|---|---|
| 2024 | $3,865 +2.3% | $205,600 +9.4% |
| 2023 | $3,777 +1.4% | $187,900 +14.7% |
| 2022 | $3,726 | $163,800 |
Find assessor info on the county website
Neighborhood: 04412
Nearby schools
GreatSchools rating
- 7/10Brewer Community SchoolGrades: PK-8Distance: 0.5 mi
- 4/10Brewer High SchoolGrades: 9-12Distance: 1.3 mi

Get pre-qualified for a loan
At Zillow Home Loans, we can pre-qualify you in as little as 5 minutes with no impact to your credit score.An equal housing lender. NMLS #10287.
