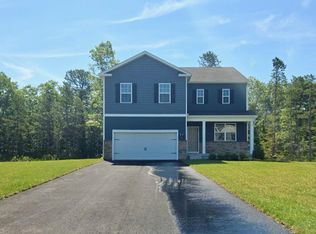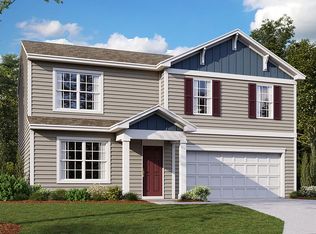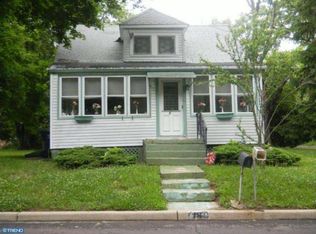Sold for $569,500
$569,500
12 Fred Vereen Jr Rd, Lawrence Township, NJ 08648
4beds
1,649sqft
Single Family Residence
Built in 2024
-- sqft lot
$575,900 Zestimate®
$345/sqft
$3,651 Estimated rent
Home value
$575,900
$513,000 - $651,000
$3,651/mo
Zestimate® history
Loading...
Owner options
Explore your selling options
What's special
Special Financing with use of our Preferred Lender. All-in pricing, Please call for appointment to tour! The Glendale by D.R. Horton is a new construction home plan featuring 1,649 square feet of living space, 4 bedrooms, 2.5 baths and a 2-car garage with an unfinished and insulated basement. Your new home is close to all daily conveniences and will be situated less than 2 miles from 295 and less than 6 miles from Hamilton Train Station and Princeton. The Glendale gives you the features you’re looking for at the price you want! You’ll immediately feel at home as you enter into the spacious family room. This living space flows nicely into the eat-in kitchen which highlights a peninsula island overlooking the family room, so you’ll never miss a beat! Upstairs, the four bedrooms provide enough space for everyone, and the second floor laundry room simplifies an everyday chore! Your new home also comes complete with our Smart Home System featuring a Qolsys IQ Panel, Honeywell Z-Wave Thermostat, Amazon Echo Dot, Skybell video doorbell, Eaton Z-Wave Switch and Kwikset Smart Door Lock. Ask about customizing your lighting experience with our Deako Light Switches, compatible with our Smart Home System! Photos representative of plan only and may vary as built.
Zillow last checked: 8 hours ago
Listing updated: January 06, 2026 at 04:17am
Listed by:
Randi Jobes 856-925-7282,
D.R. Horton Realty of New Jersey
Bought with:
Robin Wallack, 7941734
BHHS Fox & Roach - Princeton
Source: Bright MLS,MLS#: NJME2050258
Facts & features
Interior
Bedrooms & bathrooms
- Bedrooms: 4
- Bathrooms: 3
- Full bathrooms: 2
- 1/2 bathrooms: 1
- Main level bathrooms: 1
Basement
- Area: 0
Heating
- Forced Air, Natural Gas
Cooling
- Central Air, Electric
Appliances
- Included: Stainless Steel Appliance(s), Oven/Range - Gas, Microwave, Dishwasher, Gas Water Heater
- Laundry: Hookup, Upper Level
Features
- Open Floorplan, Walk-In Closet(s), Upgraded Countertops, Bathroom - Stall Shower, Kitchen Island, Pantry
- Windows: Energy Efficient, Low Emissivity Windows
- Basement: Unfinished,Concrete
- Has fireplace: No
Interior area
- Total structure area: 1,649
- Total interior livable area: 1,649 sqft
- Finished area above ground: 1,649
- Finished area below ground: 0
Property
Parking
- Total spaces: 4
- Parking features: Inside Entrance, Attached, Driveway
- Attached garage spaces: 2
- Uncovered spaces: 2
Accessibility
- Accessibility features: Doors - Swing In
Features
- Levels: Two
- Stories: 2
- Exterior features: Sidewalks, Street Lights, Underground Lawn Sprinkler
- Pool features: None
Lot
- Features: Cleared, Level
Details
- Additional structures: Above Grade, Below Grade
- Parcel number: 090000400260 06
- Zoning: RESIDENTIAL
- Special conditions: Standard
Construction
Type & style
- Home type: SingleFamily
- Architectural style: Colonial,Coastal
- Property subtype: Single Family Residence
Materials
- Blown-In Insulation, Batts Insulation, Frame, Vinyl Siding, Stone
- Foundation: Concrete Perimeter
- Roof: Shingle
Condition
- Excellent
- New construction: Yes
- Year built: 2024
Details
- Builder name: D.R. HORTON
Utilities & green energy
- Electric: 200+ Amp Service
- Sewer: Public Sewer
- Water: Well
- Utilities for property: Underground Utilities, Cable
Community & neighborhood
Location
- Region: Lawrence Township
- Subdivision: None Available
- Municipality: LAWRENCE TWP
Other
Other facts
- Listing agreement: Exclusive Agency
- Listing terms: VA Loan,Conventional,Cash
- Ownership: Other
Price history
| Date | Event | Price |
|---|---|---|
| 3/3/2025 | Sold | $569,500-0.1%$345/sqft |
Source: | ||
| 1/16/2025 | Pending sale | $569,830$346/sqft |
Source: | ||
| 12/30/2024 | Price change | $569,830-0.9%$346/sqft |
Source: | ||
| 12/16/2024 | Price change | $574,830-0.9%$349/sqft |
Source: | ||
| 11/25/2024 | Price change | $579,830-1.7%$352/sqft |
Source: | ||
Public tax history
| Year | Property taxes | Tax assessment |
|---|---|---|
| 2025 | $2,020 +328.9% | $65,200 +328.9% |
| 2024 | $471 +3.9% | $15,200 |
| 2023 | $453 +1.3% | $15,200 |
Find assessor info on the county website
Neighborhood: 08648
Nearby schools
GreatSchools rating
- 4/10Lawrence Intermediate SchoolGrades: 4-6Distance: 0.7 mi
- 8/10Lawrence Middle SchoolGrades: 7-8Distance: 1.2 mi
- 7/10Lawrence High SchoolGrades: 9-12Distance: 1.2 mi
Schools provided by the listing agent
- District: Lawrence Township Public Schools
Source: Bright MLS. This data may not be complete. We recommend contacting the local school district to confirm school assignments for this home.
Get a cash offer in 3 minutes
Find out how much your home could sell for in as little as 3 minutes with a no-obligation cash offer.
Estimated market value$575,900
Get a cash offer in 3 minutes
Find out how much your home could sell for in as little as 3 minutes with a no-obligation cash offer.
Estimated market value
$575,900


