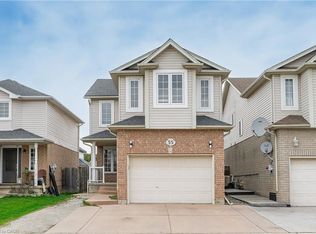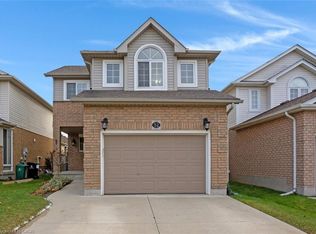An exquisite two-storey family home features modern and elegant finishes that look like it's from the next issue of House and Home magazine. This impeccable property is situated on a corner lot and has major curb appeal with all the professional landscaping in both front and back. The large foyer is inviting and spacious and leads into the formal living room that gets the afternoon sun. Right off that is the elegant dining room with a dazzling crystal and chrome light that excentuates the beautiful crown molding throughout. Tucked just off the two car garage is the main floor laundry and then two piece powder room. With lots of cupboard space in your custom maple kitchen, large granite counter tops and built in stainless steel appliances, this kitchen is perfect for any family or aspiring chef. There is also a kitchenette that leads you to the french doors that open to the luscious backyard where you can relax and enjoy the serene sounds of nature. If staying cozy watching the game or a movie is more your speed the contemporary family room with modern gas fireplace, built ins and vaulted ceilings is the perfect place to settle into after a long day. As you walk up the winding hardwood staircase the grand and spacious master bedroom features another gas fireplace and walk in closet. The ensuite is the perfect place to unwind and you relax in your spa like tub. There are three other spacious bedrooms and a third washroom. The basement has been partially finished and features a rough in for a bathroom, rec room and possible den and storage. This home is the perfect balance of traditional and contemporary, nestled on a corner lot in a sought after neighbourhood on the edge of town. Check out the video for a virtual tour and if you like what you see contact the listing agent to view it in person.
This property is off market, which means it's not currently listed for sale or rent on Zillow. This may be different from what's available on other websites or public sources.

