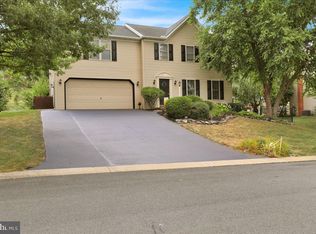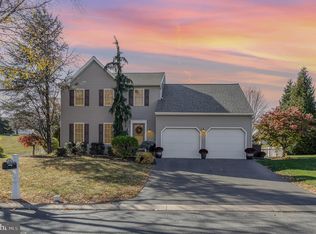Nicely maintained two-story home built by Middle Creek Builders for current and original owners*cul-de-sac street with no through traffic*laminate foyer-LR-DR*tile kitchen-breakfast area-backsplash-first floor hall-powder room-laundry-2nd floor main bath-fireplace surround*gas family room fireplace*granite kitchen countertops and island*updated kitchen faucet and interior light fixtures*master bedroom window seat*built-in desk/make up vanity BR#2*professionally finished lower level family room with bilco door/outside entrance*central air 2017*water heater 2012*12x10 deck*builder's original floorplan under documents (not built exactly as on plans)
This property is off market, which means it's not currently listed for sale or rent on Zillow. This may be different from what's available on other websites or public sources.

