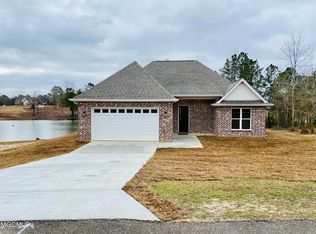Closed
Price Unknown
12 Forrest View Dr, Carriere, MS 39426
3beds
1,714sqft
Residential, Single Family Residence
Built in 2021
2.6 Acres Lot
$357,700 Zestimate®
$--/sqft
$2,073 Estimated rent
Home value
$357,700
$340,000 - $376,000
$2,073/mo
Zestimate® history
Loading...
Owner options
Explore your selling options
What's special
If you're looking to live on water and fish from your own back yard, then here's your opportunity!
Beautiful all brick 3bd 2ba home with an open and split floorplan. No carpet! Vinyl waterproof plank floors throughout. Granite in kitchen and bathrooms. White kitchen cabinets with farm style sink. Large open family room and dining area with a beautiful lake view! Entertainer's dream of a covered deck for grilling and chilling! Two additional awnings on either side of deck for additional covered space.
Garage floor has the ninja concrete coating and is used for additional living and recreational room. It has a mini split system so is heated and cooled. Garage can easily still be used for car storage. It also offers some very nice shelving for storage. Primary bedroom also has a mini split system so it can be kept quite chilly if desired. Ninja concrete coating on front porch and rear porches as well. Take a Look! You'll be hooked!
Zillow last checked: 8 hours ago
Listing updated: October 08, 2024 at 07:33pm
Listed by:
Angela A Miller 601-273-0998,
Coldwell Banker Country Properties, Inc.
Bought with:
Naomi R McCormick, S51762
Templet Realty, LLC
Source: MLS United,MLS#: 4051629
Facts & features
Interior
Bedrooms & bathrooms
- Bedrooms: 3
- Bathrooms: 2
- Full bathrooms: 2
Heating
- Central, Forced Air
Cooling
- Ceiling Fan(s), Central Air
Appliances
- Included: Dishwasher, Electric Water Heater, Free-Standing Range, Free-Standing Refrigerator, Stainless Steel Appliance(s), Vented Exhaust Fan, See Remarks
- Laundry: Laundry Room
Features
- Ceiling Fan(s), Entrance Foyer, Granite Counters, High Ceilings, His and Hers Closets, Open Floorplan, Pantry, Tray Ceiling(s), See Remarks
- Flooring: Vinyl, See Remarks
- Windows: Blinds, Window Treatments
- Has fireplace: No
Interior area
- Total structure area: 1,714
- Total interior livable area: 1,714 sqft
Property
Parking
- Total spaces: 1
- Parking features: Driveway, Garage Door Opener, Garage Faces Front
- Garage spaces: 1
- Has uncovered spaces: Yes
Features
- Levels: One
- Stories: 1
- Patio & porch: Awning(s), Deck, Front Porch, Rear Porch
- Exterior features: Awning(s), See Remarks
- Waterfront features: Lake
Lot
- Size: 2.60 Acres
- Features: Few Trees, Sloped
Details
- Parcel number: 4169320000002610
Construction
Type & style
- Home type: SingleFamily
- Architectural style: Traditional
- Property subtype: Residential, Single Family Residence
Materials
- Brick Veneer
- Foundation: Slab
- Roof: Architectural Shingles
Condition
- New construction: No
- Year built: 2021
Utilities & green energy
- Sewer: Public Sewer
- Water: Community
- Utilities for property: Cable Available, Electricity Connected, Propane Available, Sewer Connected, Water Connected, Underground Utilities
Community & neighborhood
Location
- Region: Carriere
- Subdivision: Wildwood
HOA & financial
HOA
- Has HOA: Yes
- Services included: Other
Price history
| Date | Event | Price |
|---|---|---|
| 11/8/2025 | Listing removed | $364,900$213/sqft |
Source: Pearl River County BOR #183500 | ||
| 11/8/2025 | Pending sale | $364,900$213/sqft |
Source: Pearl River County BOR #183500 | ||
| 10/8/2025 | Contingent | $364,900$213/sqft |
Source: Pearl River County BOR #183500 | ||
| 9/13/2025 | Listed for sale | $364,900$213/sqft |
Source: Pearl River County BOR #183500 | ||
| 8/6/2025 | Contingent | $364,900$213/sqft |
Source: Pearl River County BOR #183500 | ||
Public tax history
| Year | Property taxes | Tax assessment |
|---|---|---|
| 2024 | $3,785 +83.9% | $29,861 +63.7% |
| 2023 | $2,058 +2% | $18,239 |
| 2022 | $2,018 +751.4% | $18,239 +872.7% |
Find assessor info on the county website
Neighborhood: 39426
Nearby schools
GreatSchools rating
- 6/10Pearl River Central Upper Elementary SchoolGrades: PK-5Distance: 1.3 mi
- 5/10Pearl River Central Junior High SchoolGrades: 6-8Distance: 2.5 mi
- 7/10Pearl River Central High SchoolGrades: 9-12Distance: 2.6 mi
Sell for more on Zillow
Get a free Zillow Showcase℠ listing and you could sell for .
$357,700
2% more+ $7,154
With Zillow Showcase(estimated)
$364,854