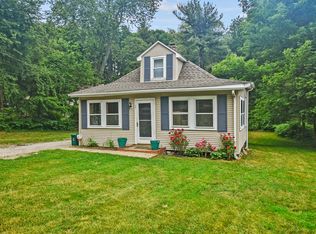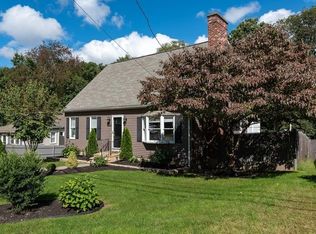Nestled amongst trees & nature, this 4 bed/2 bath Colonial awaits YOU! Enter in & instantly fall in love! No detail was spared in the designs throughout this lovely maintained home. Family room boast w/ cathedral ceilings which gives this space a grand ambience complete w/ sky light & ceiling fan! Beautiful glass french doors & stunningly crafted fireplace complete this room. New flooring throughout Kitchen, Dining, mudroom and upstairs hallway. Master bedroom provide plenty of closet space along w/ ensuite bath! 3 add'l generous sized bedrooms also include ample storage. If you have a green thumb, there is plenty of room for a garden area. Enjoy natures music, or bird watch from the deck! Lots of outdoor room to host BBQ's! Add'l features icluded: Digital heating thermostat, new roof & plumbing. Freshly landscaped w/ large driveway. Come see all this home has to offer!
This property is off market, which means it's not currently listed for sale or rent on Zillow. This may be different from what's available on other websites or public sources.

