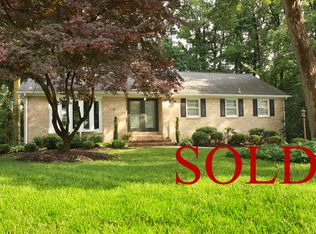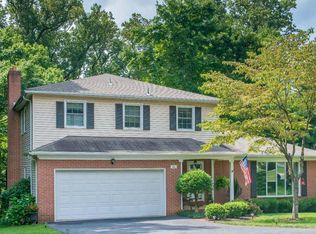Sold for $702,000 on 01/12/23
$702,000
12 Forest Ridge Ct, Lutherville Timonium, MD 21093
5beds
4,124sqft
Single Family Residence
Built in 1968
0.64 Acres Lot
$811,500 Zestimate®
$170/sqft
$3,973 Estimated rent
Home value
$811,500
$763,000 - $868,000
$3,973/mo
Zestimate® history
Loading...
Owner options
Explore your selling options
What's special
Incredible opportunity to own this large 5 bedroom 3.5 bath Valley Wood Colonial. The home features an amazing floor plan with over 4,100 finished sq. ft. of sun filled interior spaces. The main level features living room, dining room, kitchen with table space, an expansive family room w/wood burning fireplace and a 1st floor office space w/custom built in's. Upstairs the owners suite has a second wood burning fireplace, 2 additional bedrooms and a 4th upper bedroom that is currently being used as an upstairs laundry and dressing room. The spacious lower level is a perfect in-law suite that includes bedroom, bath, kitchen and living space with its own laundry. There is also an additional recreation space in the lower level with finished storage space off of it. This exceptional home also has a brick patio overlooking a serene private park like setting. A must see!!
Zillow last checked: 8 hours ago
Listing updated: September 30, 2024 at 08:02pm
Listed by:
Mary Ann O'Malley 443-831-5305,
Cummings & Co. Realtors
Bought with:
Dawn Kane, 674957
Redfin Corp
Source: Bright MLS,MLS#: MDBC2052102
Facts & features
Interior
Bedrooms & bathrooms
- Bedrooms: 5
- Bathrooms: 4
- Full bathrooms: 3
- 1/2 bathrooms: 1
- Main level bathrooms: 1
Basement
- Area: 1243
Heating
- Forced Air, Natural Gas
Cooling
- Central Air, Electric
Appliances
- Included: Microwave, Dishwasher, Oven/Range - Electric, Disposal, Refrigerator, Gas Water Heater
- Laundry: Upper Level, Lower Level, Laundry Room
Features
- 2nd Kitchen, Attic, Attic/House Fan, Breakfast Area, Built-in Features, Family Room Off Kitchen, Floor Plan - Traditional, Formal/Separate Dining Room, Eat-in Kitchen, Bathroom - Stall Shower, Cedar Closet(s), Chair Railings, Crown Molding, Recessed Lighting, Upgraded Countertops, Other, Ceiling Fan(s)
- Flooring: Carpet, Wood
- Windows: Window Treatments, Skylight(s)
- Basement: Full,Finished,Heated,Walk-Out Access,Windows
- Number of fireplaces: 2
Interior area
- Total structure area: 4,124
- Total interior livable area: 4,124 sqft
- Finished area above ground: 2,881
- Finished area below ground: 1,243
Property
Parking
- Parking features: Driveway, On Street
- Has uncovered spaces: Yes
Accessibility
- Accessibility features: Accessible Doors, Accessible Hallway(s)
Features
- Levels: Two
- Stories: 2
- Pool features: None
- Has spa: Yes
- Spa features: Bath
Lot
- Size: 0.64 Acres
Details
- Additional structures: Above Grade, Below Grade
- Parcel number: 04080819079320
- Zoning: RESIDENTIAL
- Special conditions: Standard
Construction
Type & style
- Home type: SingleFamily
- Architectural style: Colonial
- Property subtype: Single Family Residence
Materials
- Combination, Brick Front
- Foundation: Other
Condition
- New construction: No
- Year built: 1968
Utilities & green energy
- Sewer: Public Sewer
- Water: Public
Community & neighborhood
Location
- Region: Lutherville Timonium
- Subdivision: Valley Wood
Other
Other facts
- Listing agreement: Exclusive Right To Sell
- Ownership: Fee Simple
Price history
| Date | Event | Price |
|---|---|---|
| 1/12/2023 | Sold | $702,000+0.4%$170/sqft |
Source: | ||
| 12/13/2022 | Pending sale | $699,000$169/sqft |
Source: | ||
| 11/28/2022 | Price change | $699,000-2.9%$169/sqft |
Source: | ||
| 10/28/2022 | Listed for sale | $720,000+16.1%$175/sqft |
Source: | ||
| 6/1/2007 | Sold | $620,000$150/sqft |
Source: Public Record | ||
Public tax history
| Year | Property taxes | Tax assessment |
|---|---|---|
| 2025 | $7,780 +14% | $573,000 +1.7% |
| 2024 | $6,826 +1.8% | $563,167 +1.8% |
| 2023 | $6,706 +1.8% | $553,333 +1.8% |
Find assessor info on the county website
Neighborhood: 21093
Nearby schools
GreatSchools rating
- 9/10Pinewood Elementary SchoolGrades: PK-5Distance: 0.6 mi
- 7/10Ridgely Middle SchoolGrades: 6-8Distance: 1.9 mi
- 8/10Dulaney High SchoolGrades: 9-12Distance: 2.4 mi
Schools provided by the listing agent
- Elementary: Pinewood
- Middle: Ridgely
- High: Dulaney
- District: Baltimore County Public Schools
Source: Bright MLS. This data may not be complete. We recommend contacting the local school district to confirm school assignments for this home.

Get pre-qualified for a loan
At Zillow Home Loans, we can pre-qualify you in as little as 5 minutes with no impact to your credit score.An equal housing lender. NMLS #10287.
Sell for more on Zillow
Get a free Zillow Showcase℠ listing and you could sell for .
$811,500
2% more+ $16,230
With Zillow Showcase(estimated)
$827,730
