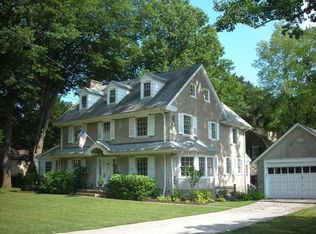This Wayne home has so much in its favor: from its walk-to-downtown location to its architectural details and recently renovated interior. From the foyer, enter the pretty living room with white mantel fireplace and large windows that let in plenty of light. The formal and spacious dining rooms French doors open into the renovated kitchen, with a lovely tiled floor, sleek bar with seating, subway tile backsplash, and stainless steel appliances. White wood cabinetry and two dual windows over the sink add to the rooms bright, cheerful feel. From the kitchen, a den that leads to the rear paver patio is sunny and welcoming. Enjoy your coffee here or outside, where you have ample views of the large, level yard. The room is multipurpose, and could also be an office or playroom. A separate laundry room with windows and powder room complete the first floor. The second floor features the main bedroom suite with a large walk-in closet. The en-suite bathroom has a double vanity and a large walk-in shower with floor-to-ceiling tile. Two additional bedrooms and a hall bathroom finish this level. With an additional roomy bedroom and full bathroom, the third floor could be used as a guest suite and provides coveted, flexible space. The outdoor area, from the front lawn and porch to the rear patio and mature trees, is welcoming and verdant. There is also a full, unfinished basement and a detached one-car garage offering additional storage space. Forest Road is a special street with unique houses that vary in syles and sizes. Enjoy all that Wayne has to offer, with its walkable streets, small-town vibe, and independent shops and restaurants. The home is also close to Chanticleer Gardens, Radnor Trail, and Township parks. It is an easy commute by road or rail to Center City, corporate centers, Main Line universities, and is in the highly regarded Radnor School District. 2021-06-07
This property is off market, which means it's not currently listed for sale or rent on Zillow. This may be different from what's available on other websites or public sources.
