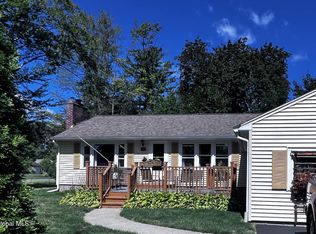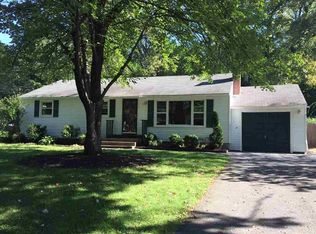Closed
$305,000
12 Forest Road, Burnt Hills, NY 12027
4beds
1,413sqft
Single Family Residence, Residential
Built in 1957
0.46 Acres Lot
$329,700 Zestimate®
$216/sqft
$2,575 Estimated rent
Home value
$329,700
$303,000 - $356,000
$2,575/mo
Zestimate® history
Loading...
Owner options
Explore your selling options
What's special
Zillow last checked: 8 hours ago
Listing updated: November 14, 2024 at 06:54am
Listed by:
Laurie Cerrone 518-365-9585,
Miranda Real Estate Group, Inc,
Darlene Zeh 518-527-4026,
Miranda Real Estate Group, Inc
Bought with:
Daniel J Beecher, 10401289674
Howard Hanna Capital Inc
Source: Global MLS,MLS#: 202425573
Facts & features
Interior
Bedrooms & bathrooms
- Bedrooms: 4
- Bathrooms: 2
- Full bathrooms: 1
- 1/2 bathrooms: 1
Primary bedroom
- Description: Carpet
- Level: First
Bedroom
- Description: 2 Closets- carpet
- Level: First
Bedroom
- Description: Hard Wood
- Level: First
Bedroom
- Description: Hard Wood
- Level: First
Full bathroom
- Description: Tile Floor
- Level: First
Half bathroom
- Description: Carpet
- Level: First
Dining room
- Description: HW
- Level: First
Kitchen
- Level: First
Living room
- Description: Fireplace w/ Built in HW feature
- Level: First
Office
- Description: Carpet
- Level: Second
Other
- Level: First
Other
- Description: Hard Wood
- Level: First
Heating
- Fireplace Insert, Forced Air
Cooling
- Central Air
Appliances
- Included: Dishwasher, Freezer, Gas Water Heater, Microwave, Range, Refrigerator, Washer/Dryer
- Laundry: In Basement
Features
- Ceiling Fan(s), Built-in Features, Ceramic Tile Bath
- Flooring: Vinyl, Carpet, Ceramic Tile, Hardwood
- Doors: French Doors, Mirrored Closet Door(s), Sliding Doors, Storm Door(s)
- Windows: Blinds, Insulated Windows
- Basement: Full,Sump Pump,Unfinished
- Number of fireplaces: 1
- Fireplace features: Insert, Living Room, Wood Burning
Interior area
- Total structure area: 1,413
- Total interior livable area: 1,413 sqft
- Finished area above ground: 1,413
- Finished area below ground: 0
Property
Parking
- Total spaces: 4
- Parking features: Paved, Driveway
- Garage spaces: 1
- Has uncovered spaces: Yes
Features
- Patio & porch: Screened, Covered, Deck, Front Porch
- Exterior features: Lighting
- Has view: Yes
- View description: Trees/Woods
Lot
- Size: 0.46 Acres
- Features: Garden, Landscaped
Details
- Parcel number: 412089 248.19114
- Special conditions: Standard
Construction
Type & style
- Home type: SingleFamily
- Architectural style: Ranch
- Property subtype: Single Family Residence, Residential
Materials
- Wood Siding
- Foundation: Block
- Roof: Asphalt
Condition
- New construction: No
- Year built: 1957
Utilities & green energy
- Electric: 150 Amp Service, Circuit Breakers
- Sewer: Septic Tank
- Water: Public
- Utilities for property: Cable Available
Community & neighborhood
Location
- Region: Burnt Hills
Price history
| Date | Event | Price |
|---|---|---|
| 11/13/2024 | Sold | $305,000+2.5%$216/sqft |
Source: | ||
| 9/27/2024 | Contingent | $297,500$211/sqft |
Source: NY State MLS #11343886 Report a problem | ||
| 9/26/2024 | Pending sale | $297,500$211/sqft |
Source: | ||
| 9/16/2024 | Listed for sale | $297,500+304.2%$211/sqft |
Source: | ||
| 3/19/1998 | Sold | $73,600-20%$52/sqft |
Source: | ||
Public tax history
| Year | Property taxes | Tax assessment |
|---|---|---|
| 2024 | -- | $147,200 |
| 2023 | -- | $147,200 |
| 2022 | -- | $147,200 |
Find assessor info on the county website
Neighborhood: 12027
Nearby schools
GreatSchools rating
- 7/10Charlton Heights Elementary SchoolGrades: K-5Distance: 2.8 mi
- 6/10Richard H O Rourke Middle SchoolGrades: 6-8Distance: 1.4 mi
- 9/10Burnt Hills Ballston Lake Senior High SchoolGrades: 9-12Distance: 0.7 mi
Schools provided by the listing agent
- High: Burnt Hills-Ballston Lake HS
Source: Global MLS. This data may not be complete. We recommend contacting the local school district to confirm school assignments for this home.

