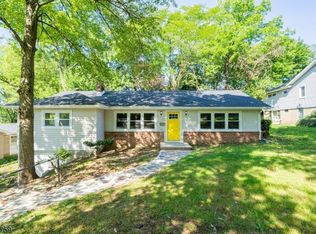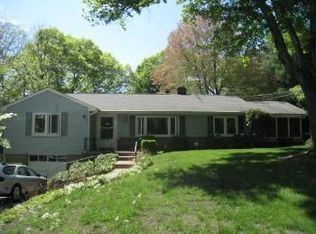Move-in ready, beautifully renovated, immaculate property in the sought-after Birch Hill section of Hanover Township! Hurry - not going to last! Updated Kitchen with Stainless Steel appliances. Large Master Bedroom. Large Living Room with Wood-burning Fireplace. Hardwood floors. Fully Finished Basement with a high ceiling/walk out to backyard. Over-sized, maintenance free TREX deck. Newer doors/windows, Private, park-like setting backyard. Built-in garage with a newer door/lift to Kitchen thru new Mudroom/closets and walk-in pantry. Low property taxes. Convenient to shopping. Meticulously maintained. Your wait is over. Priced to sell.
This property is off market, which means it's not currently listed for sale or rent on Zillow. This may be different from what's available on other websites or public sources.

