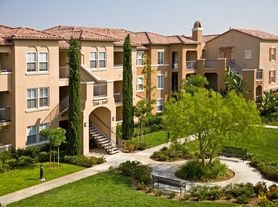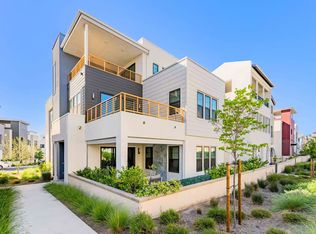Located in the beautiful Quail Hill community, this sought-after Linden Plan 4 sits on a premium inside lot and is the largest detached model, featuring a private resort-style backyard with built-in spa and waterfall. This 4 Bed + Office, 3 Bath home offers 2,356 SF of living space, built in 2003, and is tastefully furnished.
Step into a bright entry leading to an open main floor with living room, dining, office, family room, and kitchen, all enhanced by plantation shutters. The gourmet kitchen boasts a center island, upgraded stainless steel appliances, recessed lighting, and ample cabinetry, seamlessly connected to the family room and backyard. A private office with custom hardwood built-ins is ideal for work or study.
Upstairs, the luxurious primary suite features a walk-in closet and spa-like bath with jetted tub. Additional highlights include solar panels, surround sound indoors/outdoors, and upgraded finishes throughout.
Quail Hill offers resort-style amenities three pools, spas, tennis and basketball courts, fitness centers, five parks, and scenic trails. Conveniently close to freeways, world-class shopping, dining, hospitals, and iconic SoCal beaches.
Just one block from award-winning Alderwood Elementary and within the prestigious University High School District.
Owner pays HOA, Tenant pays utilities.
House for rent
Accepts Zillow applications
$5,890/mo
12 Foliage, Irvine, CA 92603
4beds
2,356sqft
Price may not include required fees and charges.
Single family residence
Available now
No pets
Central air
In unit laundry
Attached garage parking
Forced air
What's special
Gourmet kitchenCenter islandBuilt-in spa and waterfallAmple cabinetryLuxurious primary suiteOpen main floorPrivate resort-style backyard
- 43 days |
- -- |
- -- |
Travel times
Facts & features
Interior
Bedrooms & bathrooms
- Bedrooms: 4
- Bathrooms: 3
- Full bathrooms: 3
Heating
- Forced Air
Cooling
- Central Air
Appliances
- Included: Dishwasher, Dryer, Oven, Refrigerator, Washer
- Laundry: In Unit
Features
- Walk In Closet
- Flooring: Carpet, Hardwood, Tile
- Furnished: Yes
Interior area
- Total interior livable area: 2,356 sqft
Property
Parking
- Parking features: Attached
- Has attached garage: Yes
- Details: Contact manager
Features
- Exterior features: Heating system: Forced Air, Walk In Closet
Details
- Parcel number: 93327349
Construction
Type & style
- Home type: SingleFamily
- Property subtype: Single Family Residence
Community & HOA
Location
- Region: Irvine
Financial & listing details
- Lease term: 1 Year
Price history
| Date | Event | Price |
|---|---|---|
| 9/22/2025 | Price change | $5,890-1.7%$3/sqft |
Source: Zillow Rentals | ||
| 9/10/2025 | Price change | $5,990-4.2%$3/sqft |
Source: Zillow Rentals | ||
| 8/24/2025 | Listed for rent | $6,250-3.8%$3/sqft |
Source: Zillow Rentals | ||
| 8/21/2025 | Listing removed | $6,500$3/sqft |
Source: Zillow Rentals | ||
| 8/19/2025 | Listed for rent | $6,500$3/sqft |
Source: Zillow Rentals | ||

