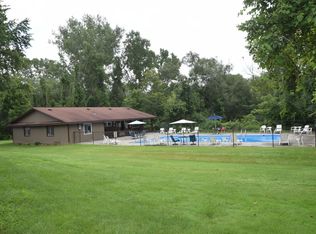Closed
$320,000
12 Florentine Way, Rochester, NY 14624
3beds
1,680sqft
Single Family Residence
Built in 1983
0.52 Acres Lot
$329,700 Zestimate®
$190/sqft
$2,742 Estimated rent
Maximize your home sale
Get more eyes on your listing so you can sell faster and for more.
Home value
$329,700
$307,000 - $356,000
$2,742/mo
Zestimate® history
Loading...
Owner options
Explore your selling options
What's special
NOW AVAILABLE TO THE CHILI MARKET WITH BIG NEWS! WELL MAINTAINED COLONIAL SETTING ON OVER A HALF ACRE FENCED LOT! ENJOY THE LOW TRAFFIC CUL-DE-SAC THAT'S JUST A FEW MINUTES TO WEGMANS, SHOPPING OUTLETS, AND NEW COMMUNITY CENTER! THIS HOME IS EQUIPPED WITH A SOLAR ENERGY SYSTEM THAT WILL ALL BUT ERASE THE HIGH COST OF ELECTRICITY! CLEAN ENERGY THAT SAVES HUGE AND ENVIRONMENTALLY FRIENDLY! THE INTERIOR IS FRESH WITH UPDATED FLOORS, NEW CARPETING AND PAINT THROUGHOUT. FAMILY ROOM OFFERS ADDITIONAL WOOD STOVE PLUS FIRST FLOOR LAUNDRY! BEAUTIFUL LOT BACKING TO WOODS, PATIO AREA, EVEN A HOT TUB! THIS HOME IS READY FOR YOU TO VISIT SO TAKE A LOOK! DELAYED NEGOTIATIONS SEPTEMBER 5TH @ 2:00PM
Zillow last checked: 8 hours ago
Listing updated: October 13, 2023 at 09:26pm
Listed by:
John M. Rosati 585-756-7478,
RE/MAX Realty Group
Bought with:
Gagan Timsina, 10401358288
eXp Realty, LLC
Source: NYSAMLSs,MLS#: R1492428 Originating MLS: Rochester
Originating MLS: Rochester
Facts & features
Interior
Bedrooms & bathrooms
- Bedrooms: 3
- Bathrooms: 3
- Full bathrooms: 2
- 1/2 bathrooms: 1
- Main level bathrooms: 1
Heating
- Gas, Solar, Forced Air
Cooling
- Central Air
Appliances
- Included: Dishwasher, Electric Oven, Electric Range, Disposal, Gas Water Heater, Microwave, Refrigerator
- Laundry: Main Level
Features
- Separate/Formal Dining Room, Eat-in Kitchen, Separate/Formal Living Room, Pantry, Sliding Glass Door(s), Bath in Primary Bedroom, Programmable Thermostat
- Flooring: Carpet, Hardwood, Varies, Vinyl
- Doors: Sliding Doors
- Windows: Thermal Windows
- Basement: Full,Sump Pump
- Number of fireplaces: 1
Interior area
- Total structure area: 1,680
- Total interior livable area: 1,680 sqft
Property
Parking
- Total spaces: 2
- Parking features: Attached, Garage, Driveway, Garage Door Opener
- Attached garage spaces: 2
Features
- Levels: Two
- Stories: 2
- Patio & porch: Open, Patio, Porch
- Exterior features: Blacktop Driveway, Fully Fenced, Hot Tub/Spa, Patio, Private Yard, See Remarks
- Has spa: Yes
- Fencing: Full
Lot
- Size: 0.52 Acres
- Dimensions: 47 x 256
- Features: Cul-De-Sac, Residential Lot
Details
- Additional structures: Shed(s), Storage
- Parcel number: 2622001450400002006000
- Special conditions: Standard
Construction
Type & style
- Home type: SingleFamily
- Architectural style: Colonial
- Property subtype: Single Family Residence
Materials
- Composite Siding, Copper Plumbing
- Foundation: Block
- Roof: Asphalt,Shingle
Condition
- Resale
- Year built: 1983
Utilities & green energy
- Electric: Circuit Breakers
- Sewer: Connected
- Water: Connected, Public
- Utilities for property: Cable Available, Sewer Connected, Water Connected
Community & neighborhood
Location
- Region: Rochester
- Subdivision: Renaissance Estates South
Other
Other facts
- Listing terms: Cash,Conventional,FHA,VA Loan
Price history
| Date | Event | Price |
|---|---|---|
| 6/3/2025 | Sold | $320,000+25.5%$190/sqft |
Source: Public Record Report a problem | ||
| 10/13/2023 | Sold | $255,000+2%$152/sqft |
Source: | ||
| 9/11/2023 | Pending sale | $249,900$149/sqft |
Source: | ||
| 9/10/2023 | Contingent | $249,900$149/sqft |
Source: | ||
| 8/31/2023 | Listed for sale | $249,900+74.1%$149/sqft |
Source: | ||
Public tax history
| Year | Property taxes | Tax assessment |
|---|---|---|
| 2024 | -- | $255,000 +44.2% |
| 2023 | -- | $176,800 |
| 2022 | -- | $176,800 |
Find assessor info on the county website
Neighborhood: 14624
Nearby schools
GreatSchools rating
- 7/10Chestnut Ridge Elementary SchoolGrades: PK-4Distance: 0.6 mi
- 6/10Churchville Chili Middle School 5 8Grades: 5-8Distance: 3.9 mi
- 8/10Churchville Chili Senior High SchoolGrades: 9-12Distance: 3.7 mi
Schools provided by the listing agent
- District: Churchville-Chili
Source: NYSAMLSs. This data may not be complete. We recommend contacting the local school district to confirm school assignments for this home.
