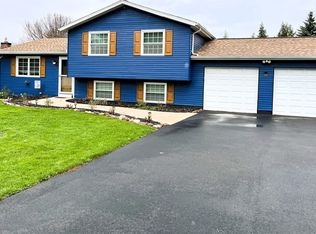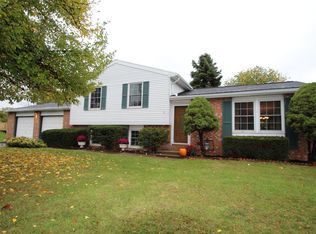Closed
$210,000
12 Flint Lock Cir, Rochester, NY 14624
3beds
1,620sqft
Single Family Residence
Built in 1976
0.57 Acres Lot
$228,300 Zestimate®
$130/sqft
$2,622 Estimated rent
Home value
$228,300
$212,000 - $247,000
$2,622/mo
Zestimate® history
Loading...
Owner options
Explore your selling options
What's special
Welcome to 12 Flint Lock Circle! If you have buyers that are willing to put in a little sweat equity this is the house for them! Priced way below value of the neighborhood, all of the big-ticket items have been updated. New furnace and AC in 2022, tear off roof in 2019, newer hot water tank, new asphalt driveway 2021 and newer replacement windows throughout. All that’s needed is for someone to walk in and put their finishing touches on the property. Other features of this home are 3 bedrooms with 1 full and 1 half baths, Family room and living room with versatile floor plan and a large lot with tons of potential. Conveniently located close to restaurants, shopping, highways and more. Don’t miss out on this one. Delayed negotiations until Tuesday 7/23 at 12pm.
Zillow last checked: 8 hours ago
Listing updated: September 09, 2024 at 08:19am
Listed by:
Phillip D. Giardino 585-865-4100,
Howard Hanna
Bought with:
Rumella Cameron Caraballo, 10401339041
Keller Williams Realty Gateway
Source: NYSAMLSs,MLS#: R1550954 Originating MLS: Rochester
Originating MLS: Rochester
Facts & features
Interior
Bedrooms & bathrooms
- Bedrooms: 3
- Bathrooms: 2
- Full bathrooms: 1
- 1/2 bathrooms: 1
- Main level bathrooms: 1
Heating
- Gas, Forced Air
Cooling
- Central Air
Appliances
- Included: Dryer, Electric Oven, Electric Range, Gas Water Heater, Microwave, Refrigerator, Washer
- Laundry: Main Level
Features
- Ceiling Fan(s), Entrance Foyer, Eat-in Kitchen, Separate/Formal Living Room, Kitchen/Family Room Combo, Storage, Window Treatments, Programmable Thermostat
- Flooring: Carpet, Laminate, Varies
- Windows: Drapes, Storm Window(s), Thermal Windows, Wood Frames
- Basement: Full,Sump Pump
- Has fireplace: No
Interior area
- Total structure area: 1,620
- Total interior livable area: 1,620 sqft
Property
Parking
- Total spaces: 1.5
- Parking features: Attached, Garage
- Attached garage spaces: 1.5
Accessibility
- Accessibility features: Accessible Doors
Features
- Stories: 3
- Patio & porch: Open, Porch
- Exterior features: Blacktop Driveway
Lot
- Size: 0.57 Acres
- Dimensions: 50 x 248
- Features: Pie Shaped Lot, Near Public Transit, Residential Lot
Details
- Parcel number: 2622001341700002065000
- Special conditions: Standard
Construction
Type & style
- Home type: SingleFamily
- Architectural style: Split Level
- Property subtype: Single Family Residence
Materials
- Brick, Vinyl Siding, Copper Plumbing
- Foundation: Block
- Roof: Asphalt
Condition
- Resale
- Year built: 1976
Utilities & green energy
- Electric: Circuit Breakers
- Sewer: Connected
- Water: Connected, Public
- Utilities for property: Cable Available, High Speed Internet Available, Sewer Connected, Water Connected
Green energy
- Energy efficient items: Windows
Community & neighborhood
Location
- Region: Rochester
- Subdivision: Lexington Sec 06
Other
Other facts
- Listing terms: Cash,Conventional,FHA,VA Loan
Price history
| Date | Event | Price |
|---|---|---|
| 9/7/2024 | Sold | $210,000+23.6%$130/sqft |
Source: | ||
| 8/5/2024 | Pending sale | $169,900$105/sqft |
Source: | ||
| 7/24/2024 | Contingent | $169,900$105/sqft |
Source: | ||
| 7/16/2024 | Listed for sale | $169,900$105/sqft |
Source: | ||
Public tax history
| Year | Property taxes | Tax assessment |
|---|---|---|
| 2024 | -- | $205,600 +33.9% |
| 2023 | -- | $153,600 |
| 2022 | -- | $153,600 |
Find assessor info on the county website
Neighborhood: 14624
Nearby schools
GreatSchools rating
- 6/10Paul Road SchoolGrades: K-5Distance: 1.3 mi
- 5/10Gates Chili Middle SchoolGrades: 6-8Distance: 2.5 mi
- 5/10Gates Chili High SchoolGrades: 9-12Distance: 2.7 mi
Schools provided by the listing agent
- Elementary: Paul Road
- Middle: Gates-Chili Middle
- High: Gates-Chili High
- District: Gates Chili
Source: NYSAMLSs. This data may not be complete. We recommend contacting the local school district to confirm school assignments for this home.

