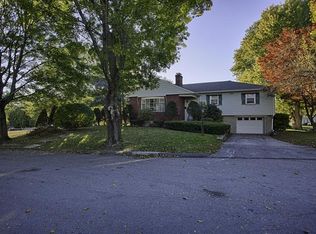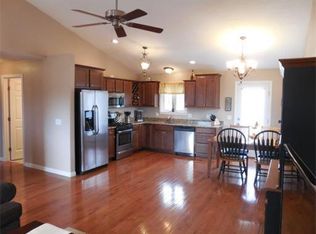Beautiful California style ranch w/ open Floor plan and Hard Wood Floors! Spacious living rm. features floor to ceiling brick F.P.- open kitchen area/dining area. Large Bed Rms. Refinished Bathrooms. Sun lit finished L.L perfect for in-law or teen suite.L.L...features Kitchen, bath, bed/living area w/ walk out to patio,. Young roof and windows./ Gas heat/ Great back yard perfect for entertaining. Highly sought after neigborhood off Plantation- Minutes to U-Mass- Quick Close possible.
This property is off market, which means it's not currently listed for sale or rent on Zillow. This may be different from what's available on other websites or public sources.

