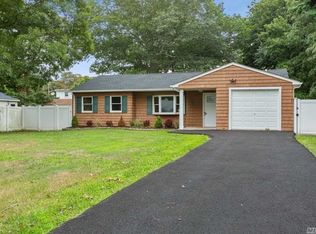12 Fleet Road, Shirley, NY 11967
Home value
$474,300
$422,000 - $531,000
$3,700/mo
Loading...
Owner options
Explore your selling options
What's special
Zillow last checked: 8 hours ago
Listing updated: November 19, 2024 at 07:52am
Lina Lopes 631-487-3113,
Douglas Elliman Real Estate 631-758-2552,
Kim M. Catalanotto 516-313-3352,
Douglas Elliman Real Estate
Salvatore Catalano, 10401366938
Signature Premier Properties
Jon David Lenard, 40LE1172510
Signature Premier Properties
Facts & features
Interior
Bedrooms & bathrooms
- Bedrooms: 3
- Bathrooms: 2
- Full bathrooms: 1
- 1/2 bathrooms: 1
Other
- Description: ENTRY HALL, LIVING ROOM, LARGE EAT IN KITCHEN, DEN OR DINING ROOM WITH WOOD BURNING STOVE, 2 SPACIOUS BEDROOMS 1 BATH, LARGE BEDROOM WITH ACCESS TO LAUNDRY ROOM AND HALF BATH OR CAN BE USEDS AS A DEN
- Level: First
Heating
- Electric, Wood, See Remarks
Cooling
- Ductless
Appliances
- Included: Dishwasher, Dryer, Refrigerator, Washer
Features
- Eat-in Kitchen, Entrance Foyer, Master Downstairs, First Floor Bedroom, Ceiling Fan(s)
- Attic: Pull Stairs
- Number of fireplaces: 1
Property
Parking
- Parking features: Driveway, Private
- Has uncovered spaces: Yes
Features
- Levels: One
Lot
- Size: 10,454 sqft
- Dimensions: 0.24
- Features: Corner Lot
Details
- Parcel number: 0200937000400004001
Construction
Type & style
- Home type: SingleFamily
- Architectural style: Ranch
- Property subtype: Single Family Residence, Residential
Materials
- Foundation: Slab
Condition
- Year built: 1974
Utilities & green energy
- Sewer: Cesspool
- Water: Public
- Utilities for property: Trash Collection Public
Community & neighborhood
Location
- Region: Shirley
Other
Other facts
- Listing agreement: Exclusive Right To Lease
Price history
| Date | Event | Price |
|---|---|---|
| 11/18/2024 | Sold | $455,000+13.8% |
Source: | ||
| 10/16/2024 | Pending sale | $399,990 |
Source: | ||
| 9/28/2024 | Listed for sale | $399,990+0.5% |
Source: | ||
| 1/19/2024 | Listing removed | -- |
Source: | ||
| 1/13/2024 | Listed for sale | $398,000+190.5% |
Source: | ||
Public tax history
| Year | Property taxes | Tax assessment |
|---|---|---|
| 2024 | -- | $1,750 |
| 2023 | -- | $1,750 |
| 2022 | -- | $1,750 |
Find assessor info on the county website
Neighborhood: 11967
Nearby schools
GreatSchools rating
- 5/10William Floyd Elementary SchoolGrades: K-5Distance: 0.1 mi
- 4/10William Floyd Middle SchoolGrades: 6-8Distance: 2.7 mi
- 3/10William Floyd High SchoolGrades: 9-12Distance: 0.7 mi
Schools provided by the listing agent
- Elementary: William Floyd Elementary School
- Middle: William Paca Middle School
- High: William Floyd High School
Source: OneKey® MLS. This data may not be complete. We recommend contacting the local school district to confirm school assignments for this home.
Get a cash offer in 3 minutes
Find out how much your home could sell for in as little as 3 minutes with a no-obligation cash offer.
$474,300
Get a cash offer in 3 minutes
Find out how much your home could sell for in as little as 3 minutes with a no-obligation cash offer.
$474,300
