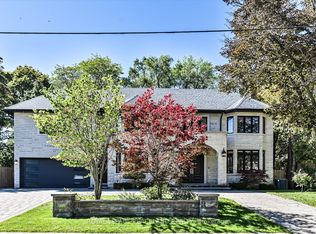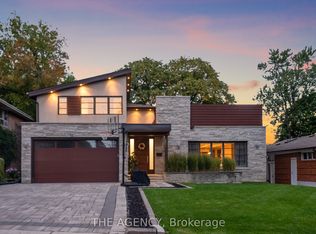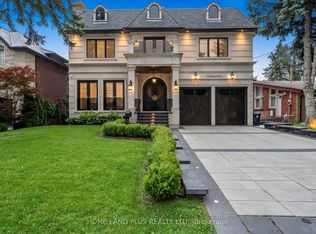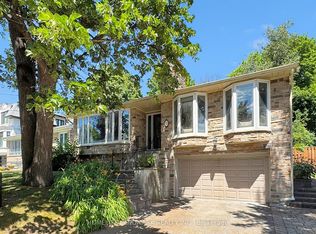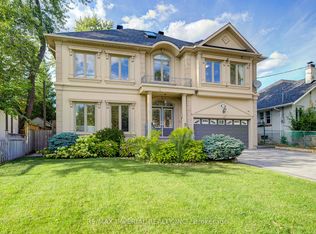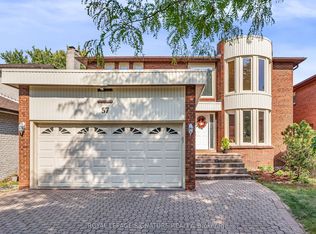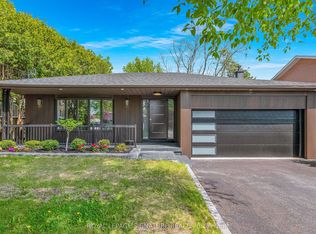Stunning 4+1 Bdrm Side Split Recently Renovated In A Quiet Crescent In The Heart Of Bayview Village with Side Entrance to the Heated Floor Family room. Steps Away From Subway, Ravine, Park, Mall, Restaurants, Schools, Community Centre and All Amenities Top Rated Schools, (Earl Haig Ss, Bayview Ms And Elkhorn School). 2 Car Garage With 4-Car Park Driveway. Minutes To Subway, 401, And 404. Large Pie-Shaped Lot Widens to 90 Feet At Rear. Eng Hardwood Throughout. New Appliances. Finished Basement, Roof Heaters.
For sale
C$2,288,000
12 Flaremore Cres, Toronto, ON M2K 1V1
5beds
3baths
Single Family Residence
Built in ----
5,121.42 Square Feet Lot
$-- Zestimate®
C$--/sqft
C$-- HOA
What's special
Quiet crescentHeated floor family roomLarge pie-shaped lotNew appliancesFinished basementRoof heaters
- 125 days |
- 8 |
- 0 |
Zillow last checked: 8 hours ago
Listing updated: November 07, 2025 at 10:16am
Listed by:
HOMELIFE/VISION REALTY INC.
Source: TRREB,MLS®#: C12333044 Originating MLS®#: Toronto Regional Real Estate Board
Originating MLS®#: Toronto Regional Real Estate Board
Facts & features
Interior
Bedrooms & bathrooms
- Bedrooms: 5
- Bathrooms: 3
Primary bedroom
- Level: Upper
- Dimensions: 4.57 x 3.35
Bedroom 2
- Level: Upper
- Dimensions: 2.95 x 2.87
Bedroom 3
- Level: Upper
- Dimensions: 4.32 x 2.87
Bedroom 4
- Level: Upper
- Dimensions: 3.66 x 2.9
Dining room
- Level: Main
- Dimensions: 3.4 x 3.3
Family room
- Description: Dining Room
- Level: Main
- Area: 11.73 Square Meters
- Area source: Other
- Dimensions: 3.50 x 3.35
Kitchen
- Level: Main
- Dimensions: 4.11 x 3.35
Living room
- Level: Main
- Dimensions: 5.11 x 3.86
Recreation
- Level: Lower
- Dimensions: 3.96 x 5.33
Heating
- Forced Air, Gas
Cooling
- Central Air
Features
- Other
- Basement: Finished,Partial
- Has fireplace: Yes
Interior area
- Living area range: 1500-2000 null
Property
Parking
- Total spaces: 6
- Parking features: Private
- Has attached garage: Yes
Features
- Pool features: None
Lot
- Size: 5,121.42 Square Feet
- Features: Irregular Lot, Park, Public Transit, School
Details
- Additional structures: Garden Shed
Construction
Type & style
- Home type: SingleFamily
- Property subtype: Single Family Residence
Materials
- Brick, Stucco (Plaster)
- Foundation: Unknown
- Roof: Unknown
Utilities & green energy
- Sewer: Sewer
Community & HOA
Location
- Region: Toronto
Financial & listing details
- Annual tax amount: C$11,051
- Date on market: 8/8/2025
HOMELIFE/VISION REALTY INC.
By pressing Contact Agent, you agree that the real estate professional identified above may call/text you about your search, which may involve use of automated means and pre-recorded/artificial voices. You don't need to consent as a condition of buying any property, goods, or services. Message/data rates may apply. You also agree to our Terms of Use. Zillow does not endorse any real estate professionals. We may share information about your recent and future site activity with your agent to help them understand what you're looking for in a home.
Price history
Price history
Price history is unavailable.
Public tax history
Public tax history
Tax history is unavailable.Climate risks
Neighborhood: Bayview Village
Nearby schools
GreatSchools rating
No schools nearby
We couldn't find any schools near this home.
- Loading
