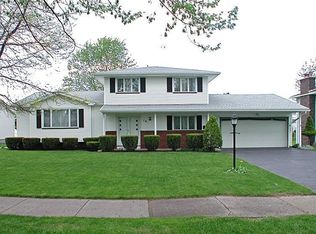Closed
$313,000
12 Flamingo Dr, Rochester, NY 14624
4beds
1,800sqft
Single Family Residence
Built in 1970
0.26 Acres Lot
$326,400 Zestimate®
$174/sqft
$2,755 Estimated rent
Maximize your home sale
Get more eyes on your listing so you can sell faster and for more.
Home value
$326,400
$307,000 - $349,000
$2,755/mo
Zestimate® history
Loading...
Owner options
Explore your selling options
What's special
Pristine well maintained 1800 Sq FT home with 4 bedrooms, 2 and a half baths. 1970 built Split Level has Living room, Family room with electric fireplace, Hardwood floors extra finished area in basement, Furnace 2017, A/C 2017 Hot water heater 2019 and much more to list. Kitchen has beautiful counter tops with backsplash breakfast bar and attached dining area. Conveniently located near expressway, shopping and schools. Delayed showings until Sat 1/18 at 10am. Delayed negotiations until Sun 1/26 at 6pm. Open Saturday 1/25 from 1 to 3 pm.
Zillow last checked: 8 hours ago
Listing updated: April 25, 2025 at 10:38am
Listed by:
Mandeep Malhi 585-698-2032,
Howard Hanna
Bought with:
Hiba S. Ibrahim, 10401325111
Empire Realty Group
Source: NYSAMLSs,MLS#: R1584457 Originating MLS: Rochester
Originating MLS: Rochester
Facts & features
Interior
Bedrooms & bathrooms
- Bedrooms: 4
- Bathrooms: 3
- Full bathrooms: 2
- 1/2 bathrooms: 1
- Main level bathrooms: 1
- Main level bedrooms: 1
Heating
- Gas, Forced Air
Appliances
- Included: Dryer, Dishwasher, Gas Oven, Gas Range, Gas Water Heater, Microwave, Refrigerator, Washer
Features
- Breakfast Bar, Ceiling Fan(s), Separate/Formal Dining Room, Separate/Formal Living Room
- Flooring: Ceramic Tile, Hardwood, Varies
- Basement: Full,Partially Finished
- Has fireplace: No
Interior area
- Total structure area: 1,800
- Total interior livable area: 1,800 sqft
Property
Parking
- Total spaces: 2
- Parking features: Attached, Garage
- Attached garage spaces: 2
Features
- Stories: 3
- Exterior features: Blacktop Driveway
Lot
- Size: 0.26 Acres
- Dimensions: 80 x 140
- Features: Rectangular, Rectangular Lot, Residential Lot
Details
- Parcel number: 2626001181900001024000
- Special conditions: Standard
Construction
Type & style
- Home type: SingleFamily
- Architectural style: Split Level
- Property subtype: Single Family Residence
Materials
- Vinyl Siding
- Foundation: Block
- Roof: Asphalt
Condition
- Resale
- Year built: 1970
Utilities & green energy
- Electric: Circuit Breakers
- Sewer: Connected
- Water: Connected, Public
- Utilities for property: Sewer Connected, Water Connected
Community & neighborhood
Location
- Region: Rochester
- Subdivision: Empire Manor Sec 02
Other
Other facts
- Listing terms: Cash,Conventional
Price history
| Date | Event | Price |
|---|---|---|
| 3/11/2025 | Sold | $313,000+25.3%$174/sqft |
Source: | ||
| 1/28/2025 | Pending sale | $249,900$139/sqft |
Source: | ||
| 1/18/2025 | Listed for sale | $249,900-10.7%$139/sqft |
Source: | ||
| 12/12/2024 | Listing removed | -- |
Source: Owner Report a problem | ||
| 11/25/2024 | Listed for sale | $279,900+133.3%$156/sqft |
Source: Owner Report a problem | ||
Public tax history
Tax history is unavailable.
Find assessor info on the county website
Neighborhood: 14624
Nearby schools
GreatSchools rating
- 5/10Walt Disney SchoolGrades: K-5Distance: 0.5 mi
- 5/10Gates Chili Middle SchoolGrades: 6-8Distance: 1.4 mi
- 4/10Gates Chili High SchoolGrades: 9-12Distance: 1.4 mi
Schools provided by the listing agent
- District: Gates Chili
Source: NYSAMLSs. This data may not be complete. We recommend contacting the local school district to confirm school assignments for this home.
