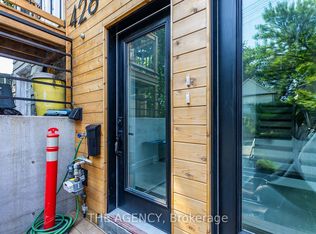Discover tranquility and elegance in the coveted community of Banbury-Don Mills with this exceptional property. Nestled on a quiet court andsituated on a premium pie-shaped lot, this residence offers a serene retreat from the hustle and bustle of city life. Step into a renovated 2bedroom unit, complete with stainless steel appliances, and modern washroom. Spacious bedrooms & living areas adorned with modernfinishes such as a gas fireplace and pot lights throughout. Step outside and immerse yourself in the tranquility of nature with a large backyard.Located within the prestigious Denlow Public School District, enjoy the convenience of nearby grocery stores, TTC routes, and easy access tomajor highways including the DVP and Highway 401. Whether you're commuting downtown or exploring the city, this location offersunparalleled accessibility.
IDX information is provided exclusively for consumers' personal, non-commercial use, that it may not be used for any purpose other than to identify prospective properties consumers may be interested in purchasing, and that data is deemed reliable but is not guaranteed accurate by the MLS .
House for rent
C$2,800/mo
12 Firthway Ct, Toronto, ON M3B 2K2
2beds
Price may not include required fees and charges.
Singlefamily
Available now
-- Pets
Central air
Ensuite laundry
1 Parking space parking
Natural gas, forced air
What's special
Quiet courtPremium pie-shaped lotStainless steel appliancesModern washroomSpacious bedroomsGas fireplaceLarge backyard
- 90 days
- on Zillow |
- -- |
- -- |
Travel times
Looking to buy when your lease ends?
Consider a first-time homebuyer savings account designed to grow your down payment with up to a 6% match & 3.83% APY.
Facts & features
Interior
Bedrooms & bathrooms
- Bedrooms: 2
- Bathrooms: 1
- Full bathrooms: 1
Heating
- Natural Gas, Forced Air
Cooling
- Central Air
Appliances
- Laundry: Ensuite
Features
- Has basement: Yes
Property
Parking
- Total spaces: 1
- Details: Contact manager
Features
- Exterior features: Contact manager
Construction
Type & style
- Home type: SingleFamily
- Architectural style: Bungalow
- Property subtype: SingleFamily
Materials
- Roof: Shake Shingle
Community & HOA
Location
- Region: Toronto
Financial & listing details
- Lease term: Contact For Details
Price history
Price history is unavailable.

