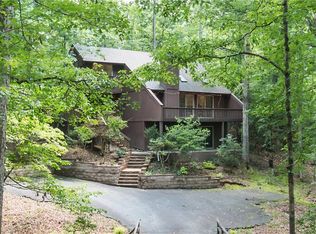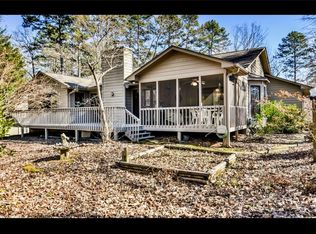Sold for $420,000
$420,000
12 First Mate Way, Salem, SC 29676
3beds
2,065sqft
Single Family Residence
Built in 1981
0.53 Acres Lot
$429,400 Zestimate®
$203/sqft
$2,380 Estimated rent
Home value
$429,400
$369,000 - $502,000
$2,380/mo
Zestimate® history
Loading...
Owner options
Explore your selling options
What's special
Enjoy seasonal views of Lake Keowee within the desirable full amenity community of Keowee Key. A charming three bedroom, two bath cottage style home offering a sun room, screened porch and an open air grilling deck for a variety of entertaining. Step inside to the heart of a southern style home. Soaring wood beamed ceilings add volume to the living areas of this inviting home. The dining area offers ample space for gatherings, while the living room features the anchor of a cozy stone fireplace. French doors off the rear of the living room lead to multiple entertaining areas for family and friends. The two additional bedrooms are easily transitioned from guest quarters to a home office or hobby room with an open air loft and also a full bath in between. There is a secret door to the bonus room that was transitioned into a home office in 2019. A peaceful lake view setting for relaxed lake living that is a 1/4 mile to Laurel Park for lake access and boat slips. Enjoy the beauty of Keowee Key and its many amenities while having a comfortable and functional home to call your own. Keowee Key is an active Lake Keowee full amenity community offering an 18-hole golf course, fitness center, tennis and pickleball racquet club, indoor Olympic size heated pool, two outdoor pools, multiple marinas with watercraft rental and fuel docks, dining bar and Bistro with indoor and outdoor seating, dog park, walking trails, multiple social clubs and more. This home is a manageable size for all levels of residence; an alternative to condo or townhome living, primary, secondary or seasonal residence. HVAC installed on main floor 2025. Roof replaced in 2023.
Zillow last checked: 8 hours ago
Listing updated: August 26, 2025 at 11:46am
Listed by:
Melanie Fink 864-940-5766,
Howard Hanna Allen Tate - Melanie Fink & Assoc
Bought with:
Beth Blom, 111888
BHHS C Dan Joyner - Buist
Source: WUMLS,MLS#: 20283242 Originating MLS: Western Upstate Association of Realtors
Originating MLS: Western Upstate Association of Realtors
Facts & features
Interior
Bedrooms & bathrooms
- Bedrooms: 3
- Bathrooms: 2
- Full bathrooms: 2
- Main level bathrooms: 1
- Main level bedrooms: 1
Primary bedroom
- Level: Main
- Dimensions: 14' x 14'2
Bedroom 2
- Level: Upper
- Dimensions: 10'2 x 12'6
Bedroom 3
- Level: Upper
- Dimensions: 10' x 12'8
Dining room
- Level: Main
- Dimensions: 10'4 x 13'4
Garage
- Level: Main
- Dimensions: 22' x 20'7
Kitchen
- Level: Main
- Dimensions: 8'4 x 15'
Living room
- Level: Main
- Dimensions: 23'7 x 14'
Screened porch
- Level: Main
- Dimensions: 19'7 x 6'8
Sunroom
- Level: Main
- Dimensions: 30' x 8'
Heating
- Electric, Heat Pump, Multiple Heating Units, Zoned
Cooling
- Central Air, Electric, Heat Pump, Zoned
Appliances
- Included: Dryer, Dishwasher, Electric Water Heater, Disposal, Gas Oven, Gas Range, Microwave, Refrigerator, Washer
- Laundry: Washer Hookup, Electric Dryer Hookup
Features
- Bookcases, Built-in Features, Ceiling Fan(s), Cathedral Ceiling(s), French Door(s)/Atrium Door(s), Fireplace, Granite Counters, High Ceilings, Main Level Primary, Solid Surface Counters, Cable TV, Window Treatments, Breakfast Area, Loft
- Flooring: Carpet, Ceramic Tile, Hardwood
- Doors: French Doors
- Windows: Blinds
- Basement: None,Crawl Space
- Has fireplace: Yes
- Fireplace features: Gas, Gas Log, Option
Interior area
- Total structure area: 2,450
- Total interior livable area: 2,065 sqft
- Finished area above ground: 2,065
- Finished area below ground: 0
Property
Parking
- Total spaces: 2
- Parking features: Attached, Garage, Garage Door Opener
- Attached garage spaces: 2
Features
- Levels: One and One Half
- Patio & porch: Deck, Front Porch, Porch, Screened
- Exterior features: Deck, Porch
- Pool features: Community
- Has view: Yes
- View description: Water
- Has water view: Yes
- Water view: Water
- Waterfront features: Boat Ramp/Lift Access, Dock Access
- Body of water: Keowee
Lot
- Size: 0.53 Acres
- Features: Outside City Limits, Subdivision, Trees, Views, Interior Lot
Details
- Parcel number: 1110207005
Construction
Type & style
- Home type: SingleFamily
- Architectural style: Traditional
- Property subtype: Single Family Residence
Materials
- Brick, Vinyl Siding
- Foundation: Crawlspace
- Roof: Architectural,Shingle
Condition
- Year built: 1981
Utilities & green energy
- Sewer: Private Sewer
- Water: Private
- Utilities for property: Electricity Available, Propane, Other, Phone Available, Cable Available, Underground Utilities
Community & neighborhood
Security
- Security features: Gated with Guard, Gated Community, Smoke Detector(s), Security Guard
Community
- Community features: Boat Facilities, Common Grounds/Area, Clubhouse, Fitness Center, Golf, Gated, Other, Pool, Storage Facilities, See Remarks, Tennis Court(s), Trails/Paths, Water Access, Boat Slip, Dock, Lake
Location
- Region: Salem
- Subdivision: Keowee Key
Other
Other facts
- Listing agreement: Exclusive Right To Sell
Price history
| Date | Event | Price |
|---|---|---|
| 8/26/2025 | Sold | $420,000-2.1%$203/sqft |
Source: | ||
| 7/26/2025 | Contingent | $429,000$208/sqft |
Source: | ||
| 3/18/2025 | Price change | $429,000-4.2%$208/sqft |
Source: | ||
| 1/30/2025 | Listed for sale | $448,000+87.4%$217/sqft |
Source: | ||
| 11/6/2019 | Sold | $239,000-0.3%$116/sqft |
Source: | ||
Public tax history
| Year | Property taxes | Tax assessment |
|---|---|---|
| 2024 | $1,862 | $8,010 |
| 2023 | $1,862 | $8,010 |
| 2022 | -- | -- |
Find assessor info on the county website
Neighborhood: Keowee Key
Nearby schools
GreatSchools rating
- 8/10Keowee Elementary SchoolGrades: PK-5Distance: 3.1 mi
- 7/10Walhalla Middle SchoolGrades: 6-8Distance: 7.7 mi
- 5/10Walhalla High SchoolGrades: 9-12Distance: 6.2 mi
Schools provided by the listing agent
- Elementary: Keowee Elem
- Middle: Walhalla Middle
- High: Walhalla High
Source: WUMLS. This data may not be complete. We recommend contacting the local school district to confirm school assignments for this home.
Get a cash offer in 3 minutes
Find out how much your home could sell for in as little as 3 minutes with a no-obligation cash offer.
Estimated market value$429,400
Get a cash offer in 3 minutes
Find out how much your home could sell for in as little as 3 minutes with a no-obligation cash offer.
Estimated market value
$429,400

